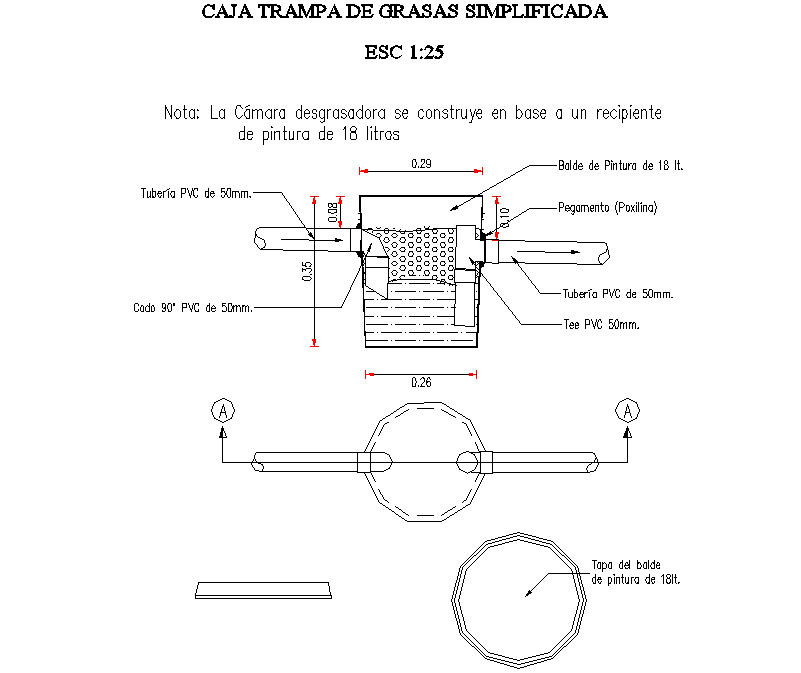Pipe plan and section detail dwg file
Description
Pipe plan and section detail dwg file, incluidng scale 1:25 detail, section line detail, dimension detail, naming detail, etc.
File Type:
DWG
File Size:
89 KB
Category::
Dwg Cad Blocks
Sub Category::
Autocad Plumbing Fixture Blocks
type:
Gold
Uploaded by:
