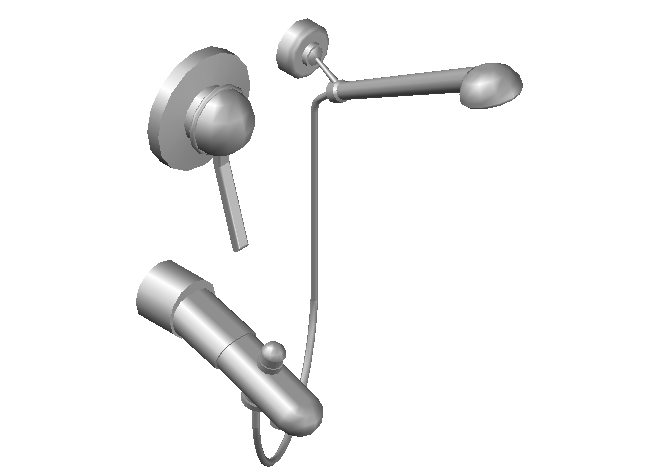Mixer shower tap 3d file details
Description
Mixer shower tap 3d file details, 3d details of a bathroom faucets is shown
File Type:
DWG
File Size:
395 KB
Category::
Dwg Cad Blocks
Sub Category::
Autocad Plumbing Fixture Blocks
type:
Free
Uploaded by:
