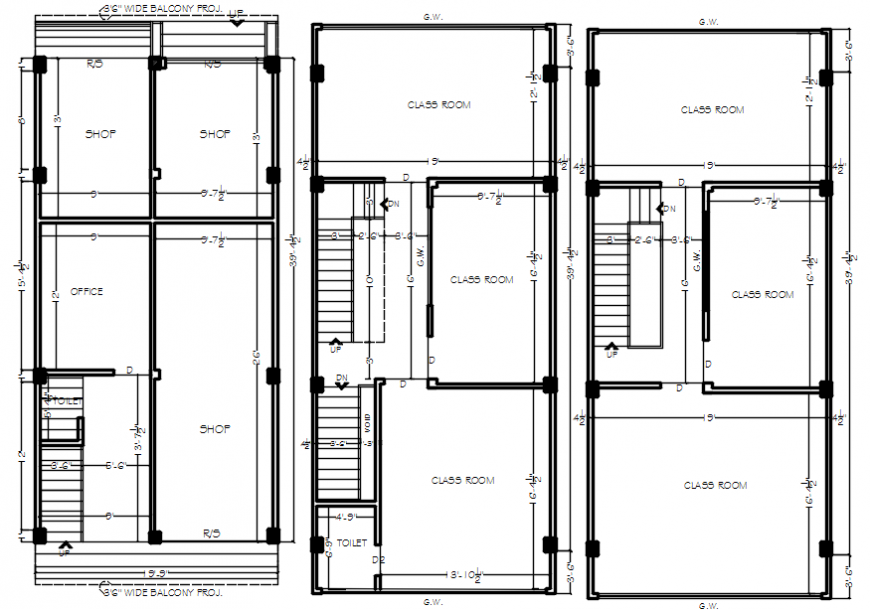Waste pipe line plan of building in AutoCAD file
Description
Waste pipe line plan of building in AutoCAD file its include area of building with washing area and single waste water line view of pipe line joint and control of pipe with necessary dimension.
File Type:
DWG
File Size:
424 KB
Category::
Dwg Cad Blocks
Sub Category::
Autocad Plumbing Fixture Blocks
type:
Gold
Uploaded by:
Eiz
Luna
