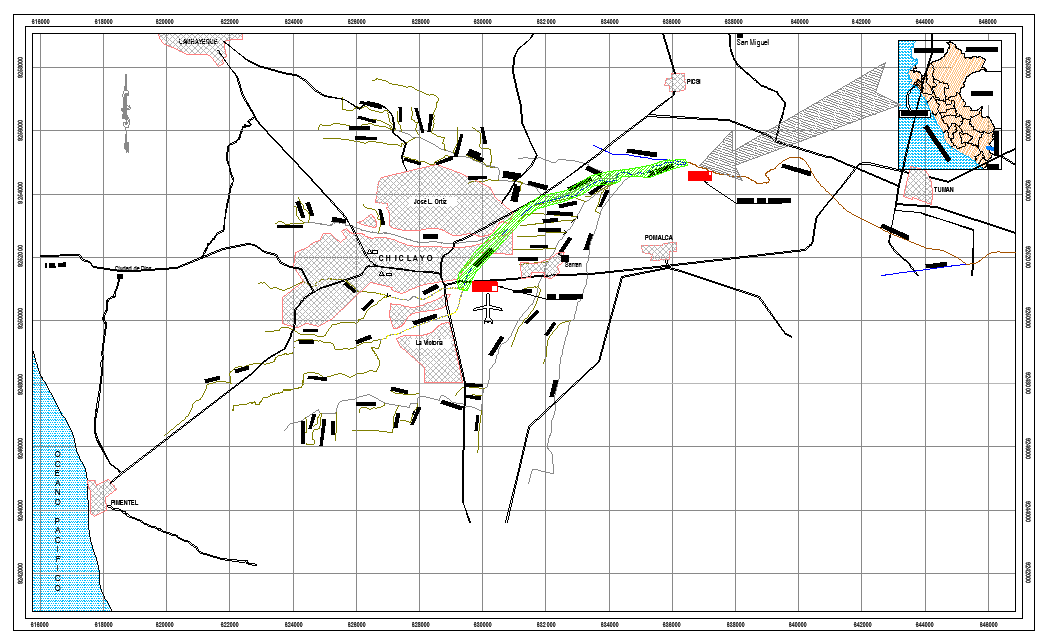Channel work profile plan dwg file
Description
Channel work profile plan dwg file, leveling detail, dimension detail, water line detail, etc.
File Type:
DWG
File Size:
3.8 MB
Category::
Dwg Cad Blocks
Sub Category::
Autocad Plumbing Fixture Blocks
type:
Gold
Uploaded by:
