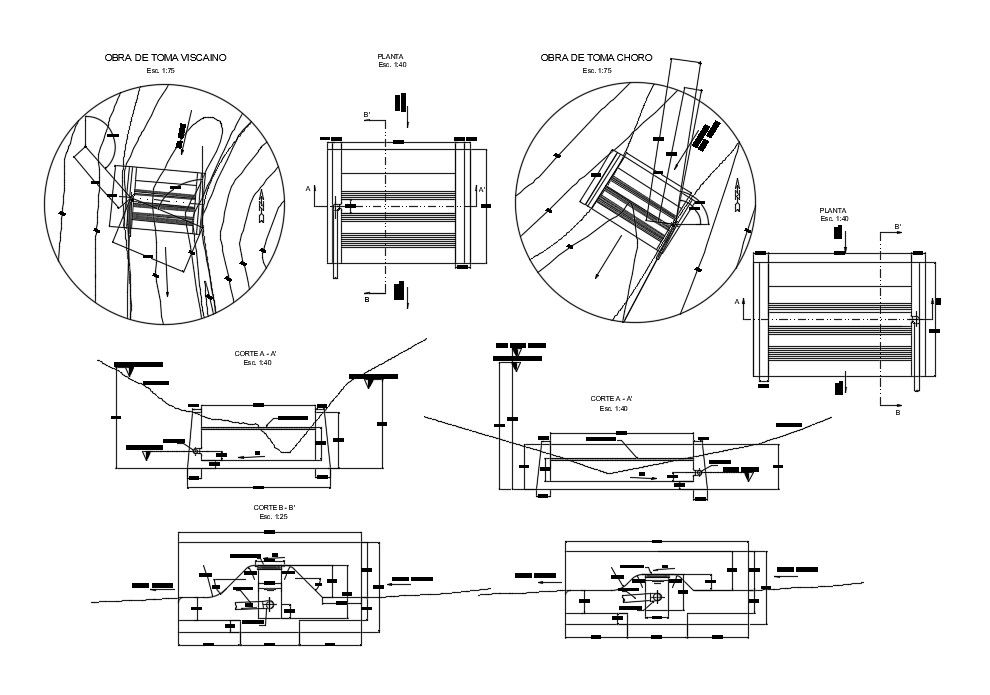Irrigation System Design In AutoCAD Drawings
Description
Irrigation System Design In AutoCAD Drawings which shows the details of Head Work, ordinary meaning, Irrigation System Design.
File Type:
DWG
File Size:
204 KB
Category::
Dwg Cad Blocks
Sub Category::
Autocad Plumbing Fixture Blocks
type:
Gold
Uploaded by:
Priyanka
Patel
