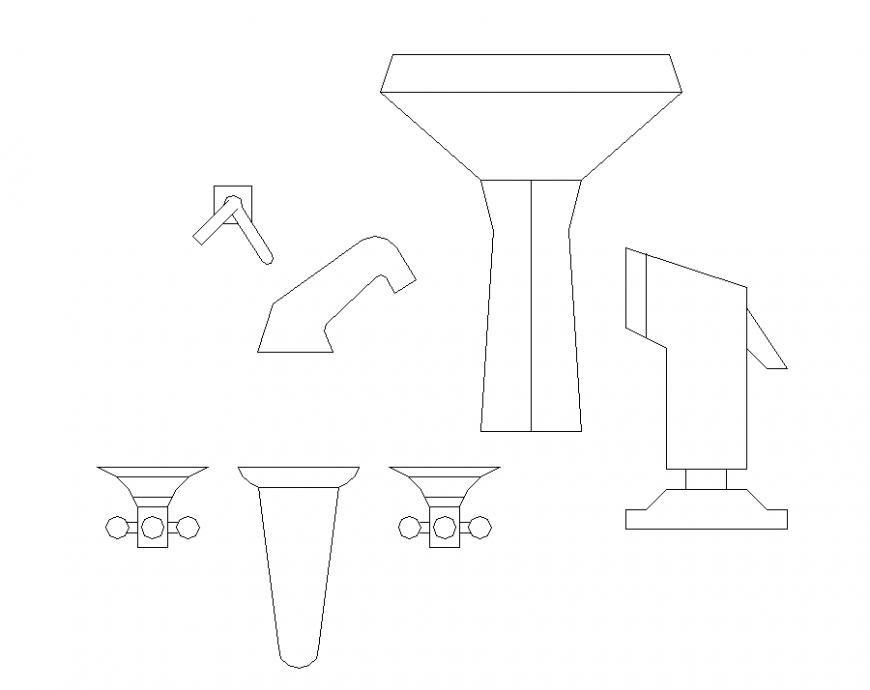2 D Rubinetterie plan layout file
Description
2 D Rubinetterie plan layout file, front elevation detail, side elevation detail, stainless steel structural detail, main hole detail, , handle detail, line plan detail, valve detail, hatching detail, not to scale detail, hatching detail, etc.
File Type:
DWG
File Size:
150 KB
Category::
Dwg Cad Blocks
Sub Category::
Autocad Plumbing Fixture Blocks
type:
Gold
Uploaded by:
Eiz
Luna
