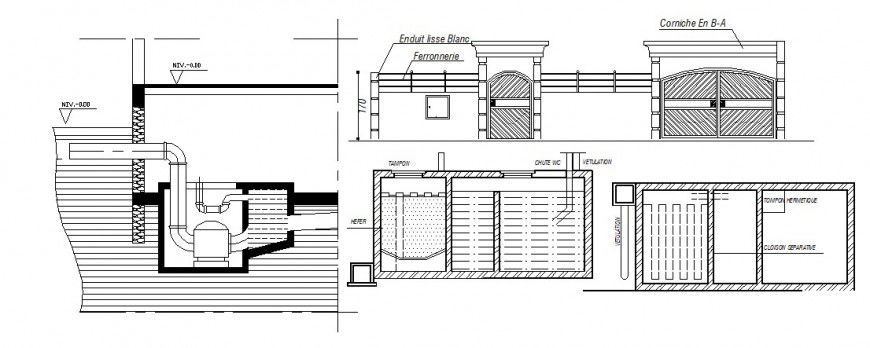Plumbing system of water in AutoCAD file
Description
Plumbing system of water in AutoCAD file its include detail of plan with water line view in circulation of area and view of pipe line position its control system and joint view of water line view in file.
File Type:
DWG
File Size:
1.6 MB
Category::
Dwg Cad Blocks
Sub Category::
Autocad Plumbing Fixture Blocks
type:
Gold
Uploaded by:
Eiz
Luna
