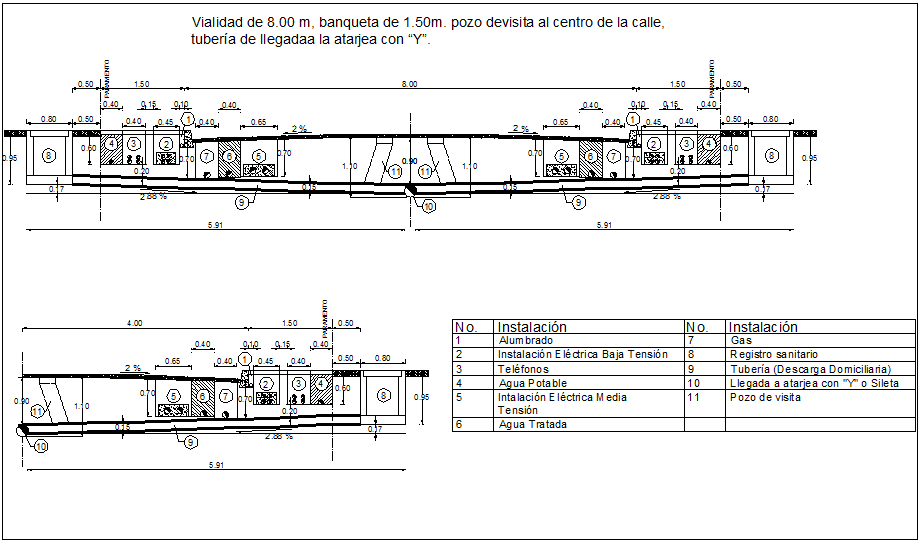Pipe line plumbing detail for various underground pipe line dwg file
Description
Pipe line plumbing detail for various underground pipe line dwg file with detail of different types of pipe position view with its detail of installation view.
File Type:
DWG
File Size:
108 KB
Category::
Dwg Cad Blocks
Sub Category::
Autocad Plumbing Fixture Blocks
type:
Gold
Uploaded by:
