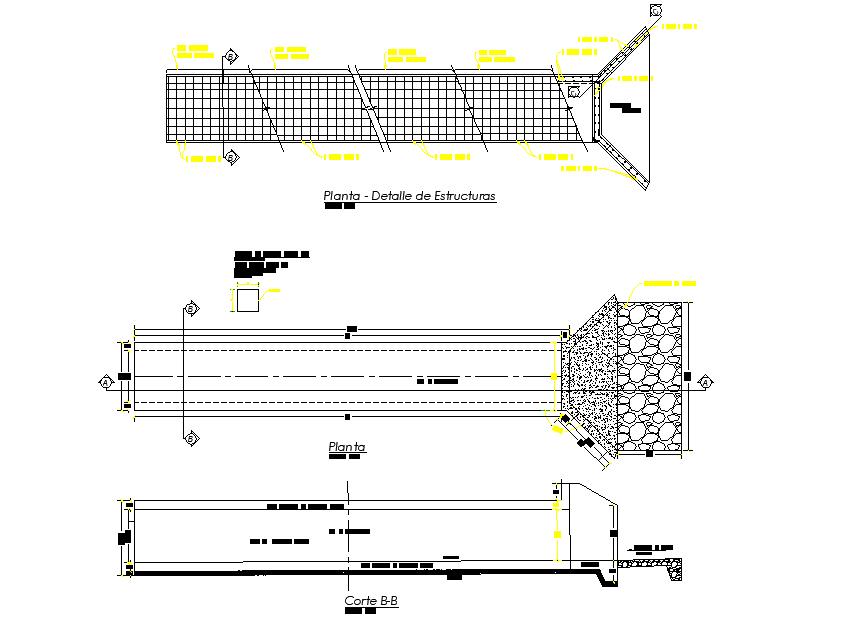Sewer plan and section dwg file
Description
Sewer plan and section dwg file, section line detail, dimension detail, naming detail, stone detail, hatching detail, centre line plan detail, etc.
File Type:
DWG
File Size:
414 KB
Category::
Dwg Cad Blocks
Sub Category::
Autocad Plumbing Fixture Blocks
type:
Gold
Uploaded by:
