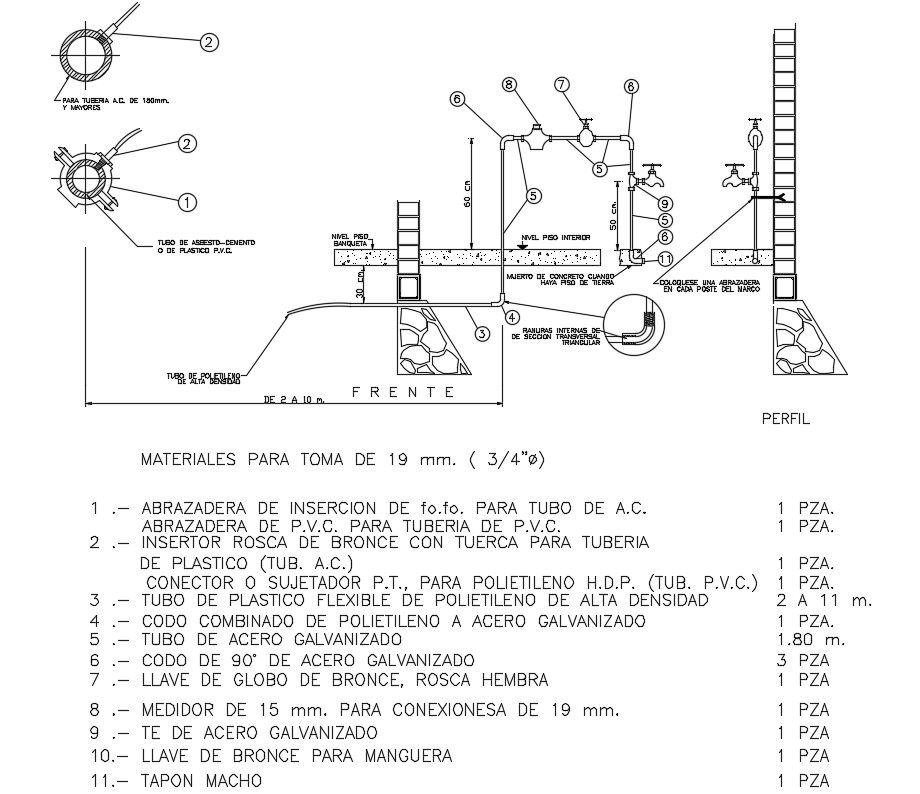Plumbing Fixture Units
Description
Download CAD drawing detailing of plumbing blocks along with plumbing pipe details, pipe fixtures unit details, motor details, and various other unit details.
File Type:
DWG
File Size:
45 KB
Category::
Dwg Cad Blocks
Sub Category::
Autocad Plumbing Fixture Blocks
type:
Gold
Uploaded by:
Priyanka
Patel
