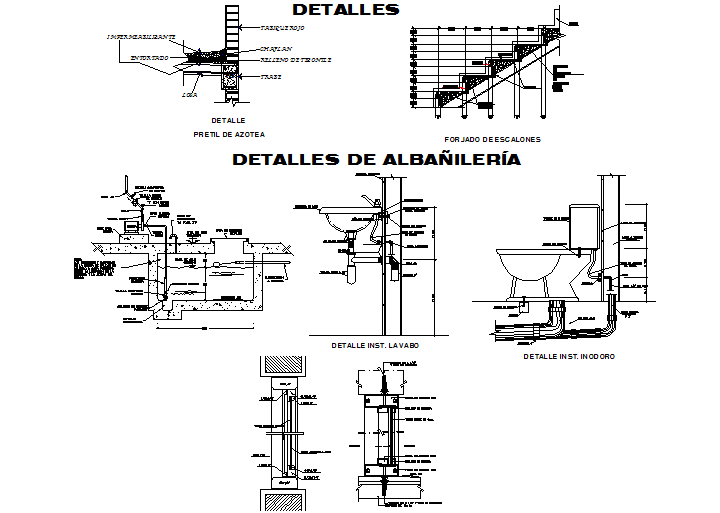Plumbing sanitary section detail dwg file
Description
Plumbing sanitary section detail dwg file, water closed section detail, sink section detail, stair section detail, etc.
File Type:
DWG
File Size:
6.5 MB
Category::
Dwg Cad Blocks
Sub Category::
Autocad Plumbing Fixture Blocks
type:
Gold
Uploaded by:
