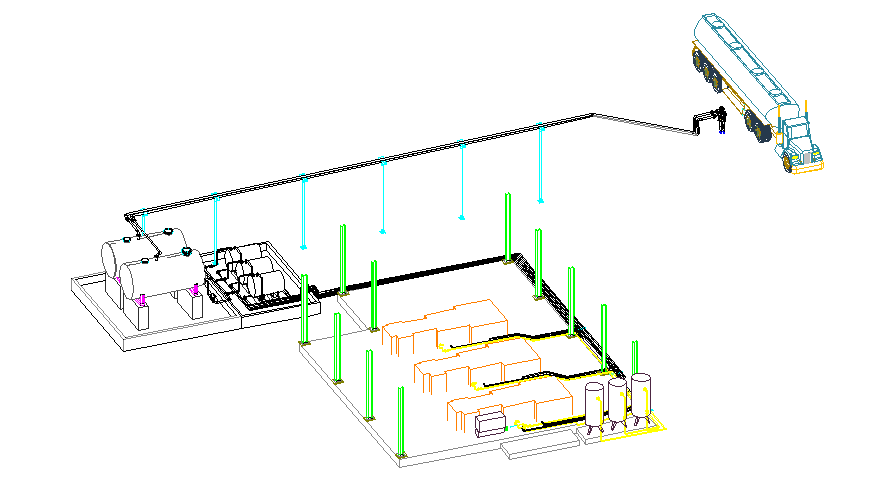Piping Power Plant
Description
Piping Power Plant DWG file, Piping Power Plant Detail, Piping Power Plant Download file.
File Type:
DWG
File Size:
6.2 MB
Category::
Dwg Cad Blocks
Sub Category::
Autocad Plumbing Fixture Blocks
type:
Gold

Uploaded by:
Harriet
Burrows
