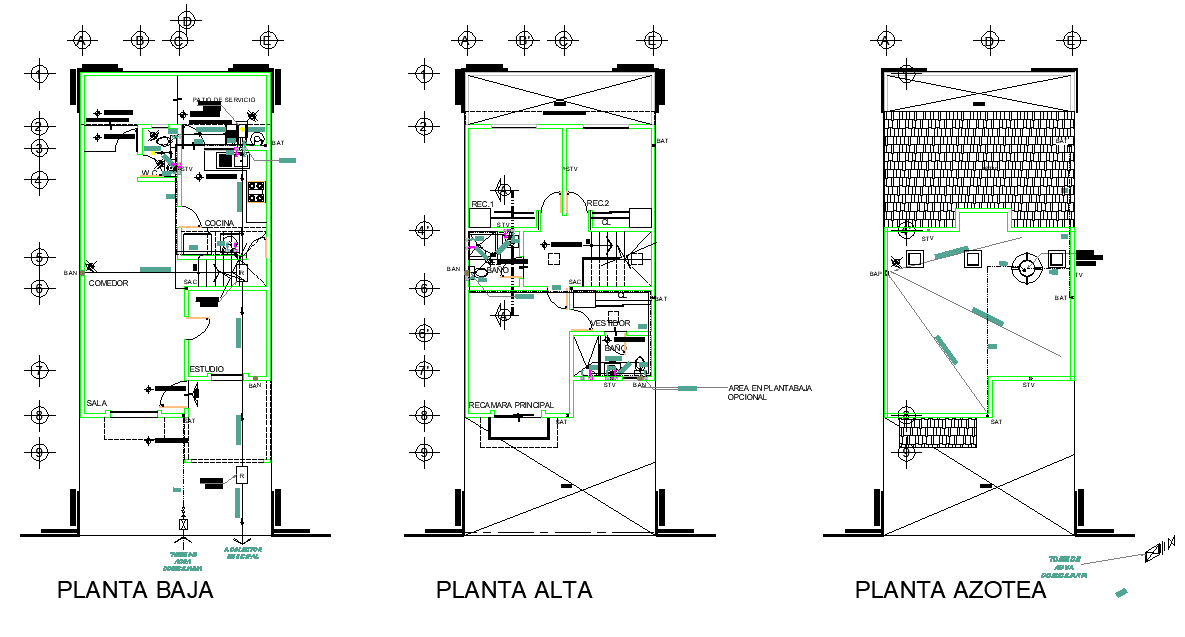Hydro sanitary facilities plan autocad file
Description
Hydro sanitary facilities plan autocad file, centre lien plan detail, cut out detail, stair detail, hatching detail, toilet detail, etc.
File Type:
DWG
File Size:
282 KB
Category::
Dwg Cad Blocks
Sub Category::
Autocad Plumbing Fixture Blocks
type:
Gold
Uploaded by:
