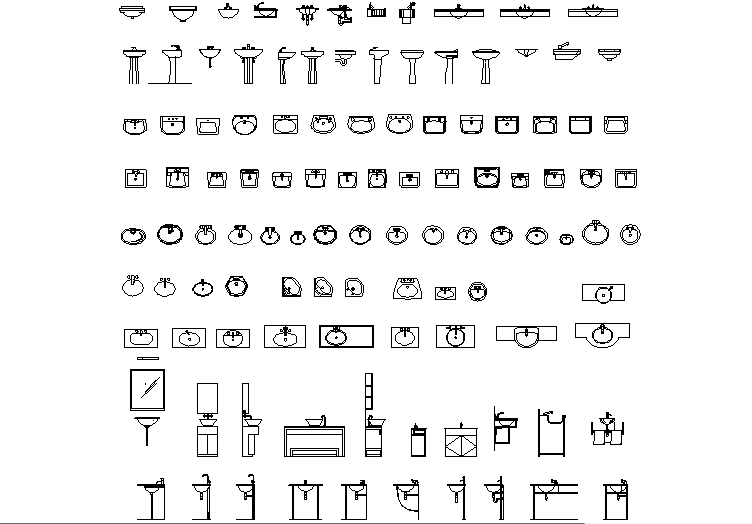Sink plan, elevation and section detail dwg file
Description
Sink plan, elevation and section detail dwg file, with tabletop sink, round, rectangle, square different shape detail, etc.
File Type:
DWG
File Size:
419 KB
Category::
Dwg Cad Blocks
Sub Category::
Autocad Plumbing Fixture Blocks
type:
Free
Uploaded by:
