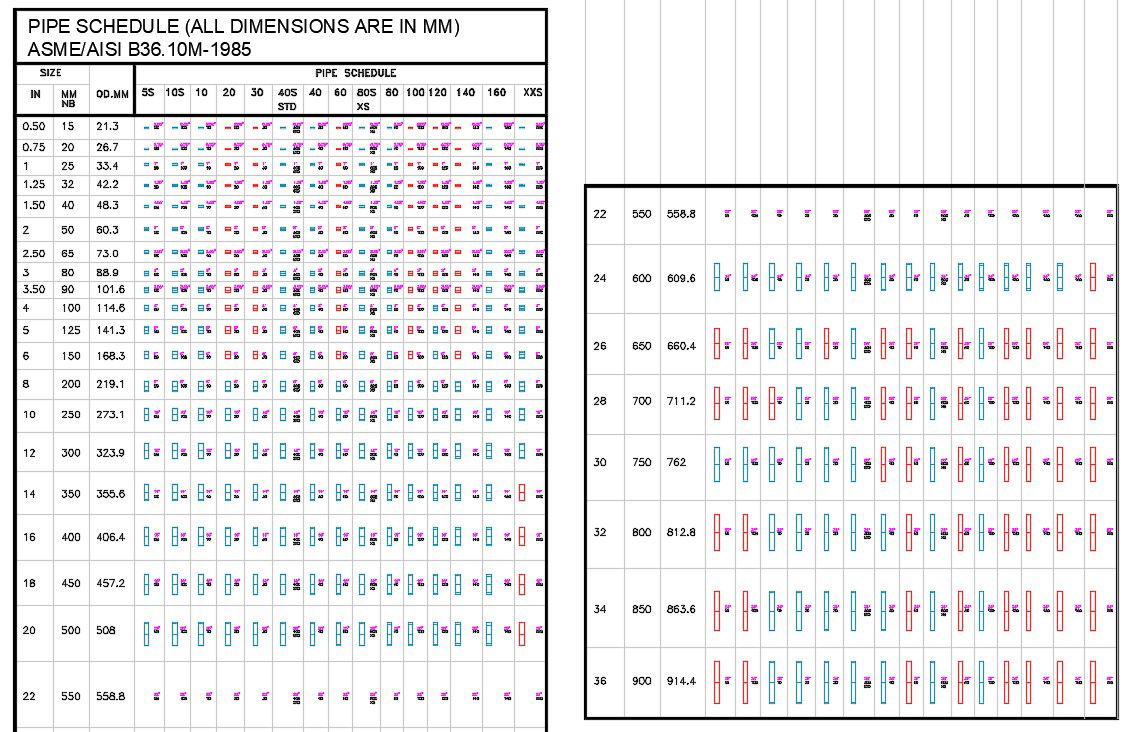Pipe Schedule ASME Aisi B36 10m 1985 For Piping Work
Description
pipe schedule (all dimensions are in mm) ASME/Aisi b36.10m-1985 this drawing use full for all piping layout and general arrangement drawing maker whenever use nozzle also
File Type:
Autocad
File Size:
128 KB
Category::
Dwg Cad Blocks
Sub Category::
Autocad Plumbing Fixture Blocks
type:
Gold

Uploaded by:
Bk
Rohit
