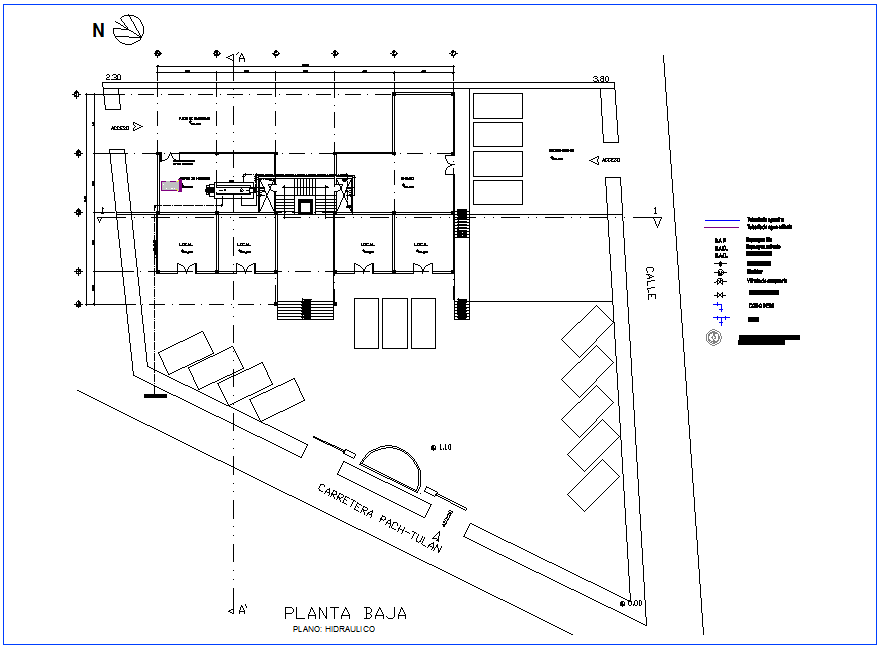Low hydraulic plan of office premises dwg file
Description
Low hydraulic plan of office premises dwg file in plan with view of area distribution with office distribution view and view of single water line view with legend of hydraulic with necessary view with
necessary dimension.
File Type:
DWG
File Size:
4.1 MB
Category::
Dwg Cad Blocks
Sub Category::
Autocad Plumbing Fixture Blocks
type:
Gold
Uploaded by:
