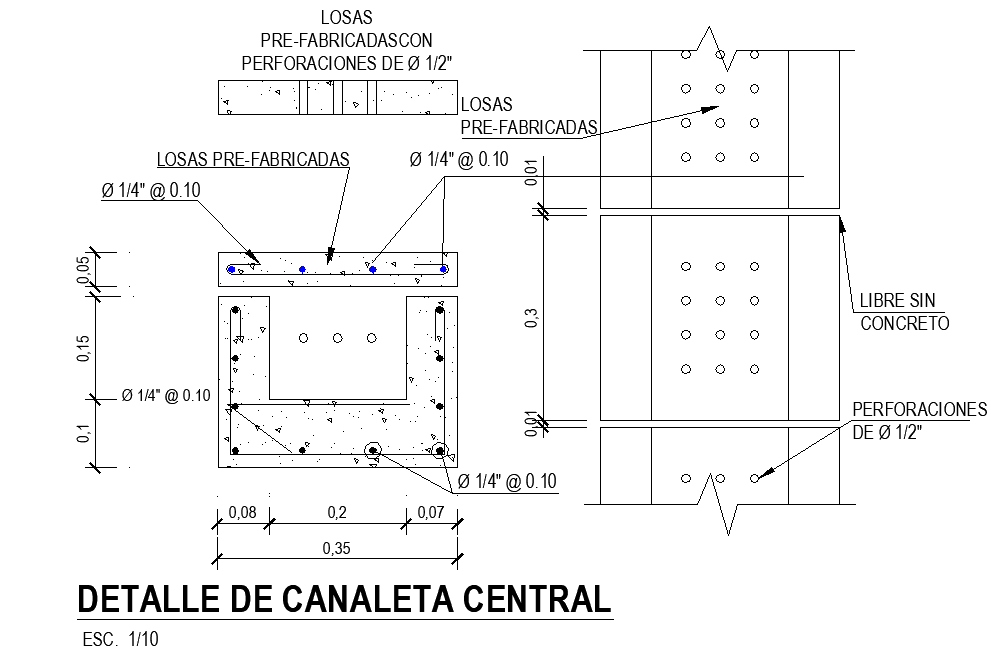Central gutter detail dwg file
Description
Central gutter detail dwg file, reinforcement detail, bolt nut detail, dimension detail, naming detail, spacing detail, etc.
File Type:
DWG
File Size:
21.6 MB
Category::
Dwg Cad Blocks
Sub Category::
Autocad Plumbing Fixture Blocks
type:
Gold
Uploaded by:
