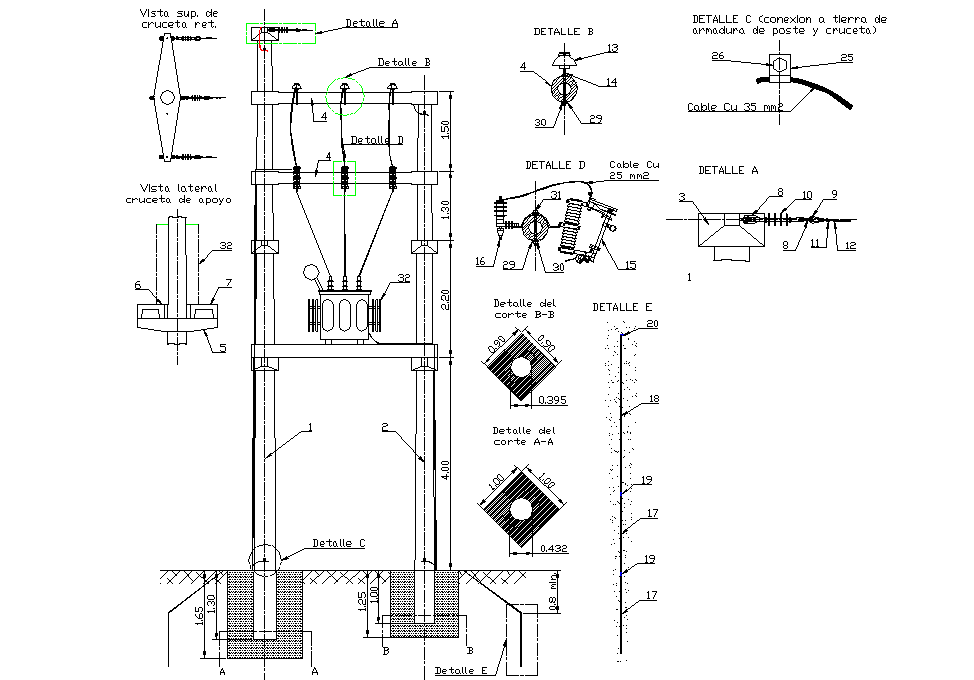200kva three phase air station dwg file
Description
200kva three phase air station dwg file, dimension detail, naming detail, hatching detail, centre line detail, foundation detail, electrical wire detail, bolt nut detail, etc.
File Type:
DWG
File Size:
397 KB
Category::
Dwg Cad Blocks
Sub Category::
Autocad Plumbing Fixture Blocks
type:
Gold
Uploaded by:
