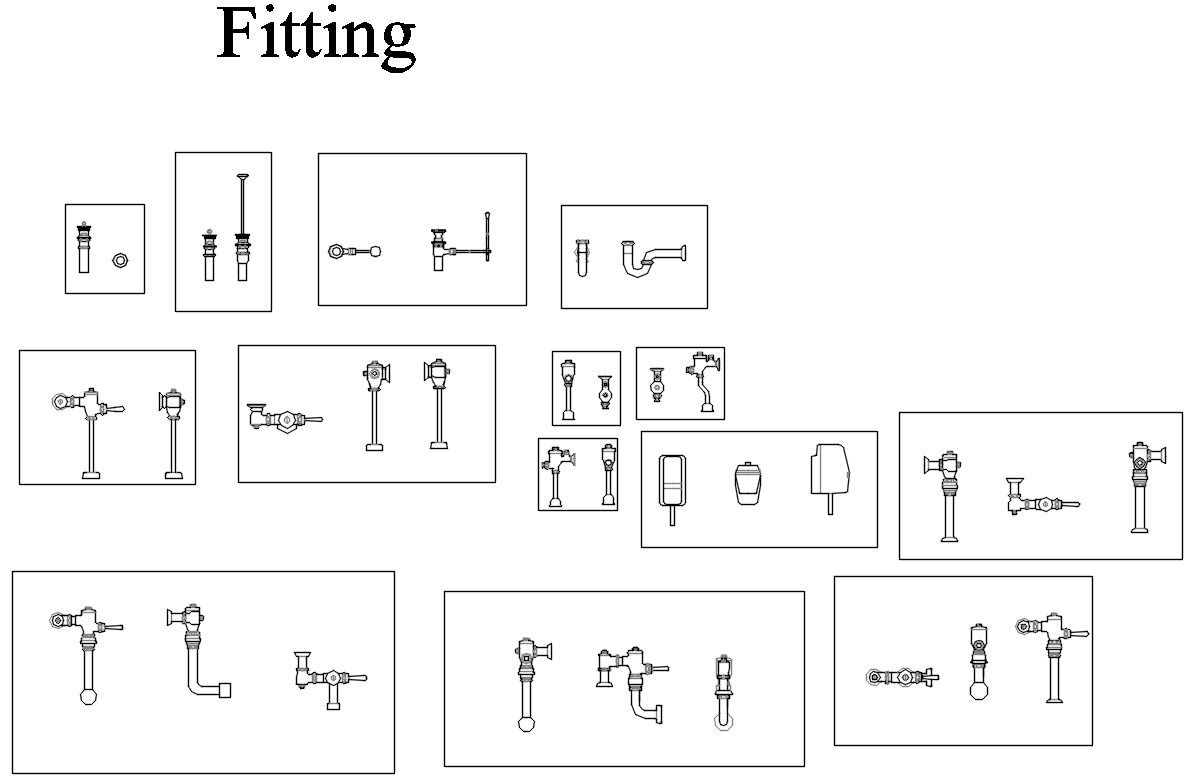Sanitary fittings blocks design in AutoCAD 2D drawing, CAD file, dwg file
Description
Sanitary fittings blocks design in AutoCAD 2D drawing, dwg file. For more detailed information download the 2D AutoCAD dwg file.
File Type:
DWG
File Size:
13.6 MB
Category::
Dwg Cad Blocks
Sub Category::
Autocad Plumbing Fixture Blocks
type:
Gold
Uploaded by:
viddhi
chajjed
