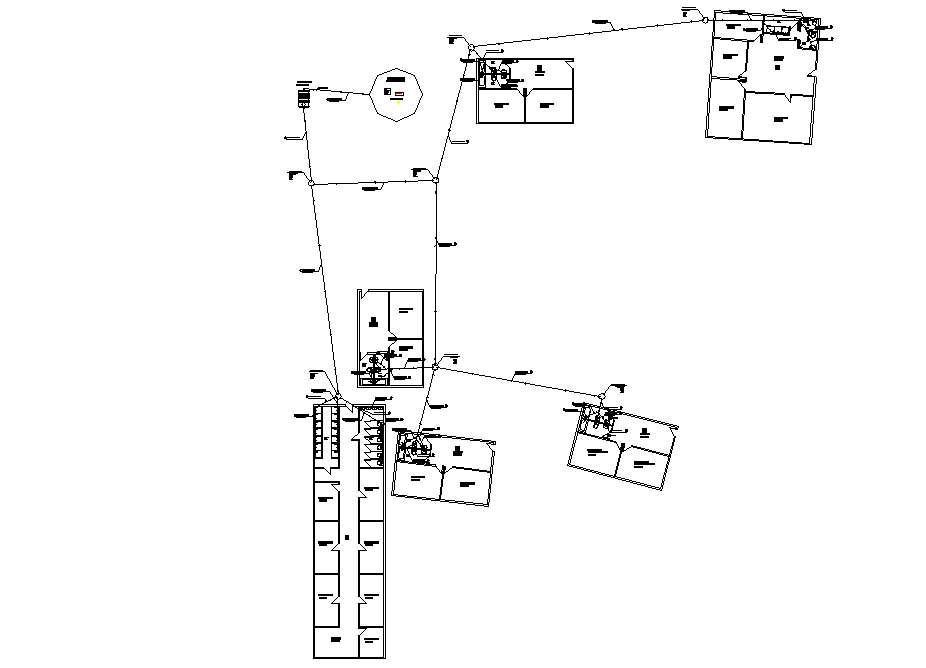Sewer rural sector layout file
Description
Sewer rural sector layout file, naming detail, furniture detail in door and window detail, toilet detail, divided room detail, etc.
File Type:
DWG
File Size:
1.8 MB
Category::
Dwg Cad Blocks
Sub Category::
Autocad Plumbing Fixture Blocks
type:
Gold
Uploaded by:
