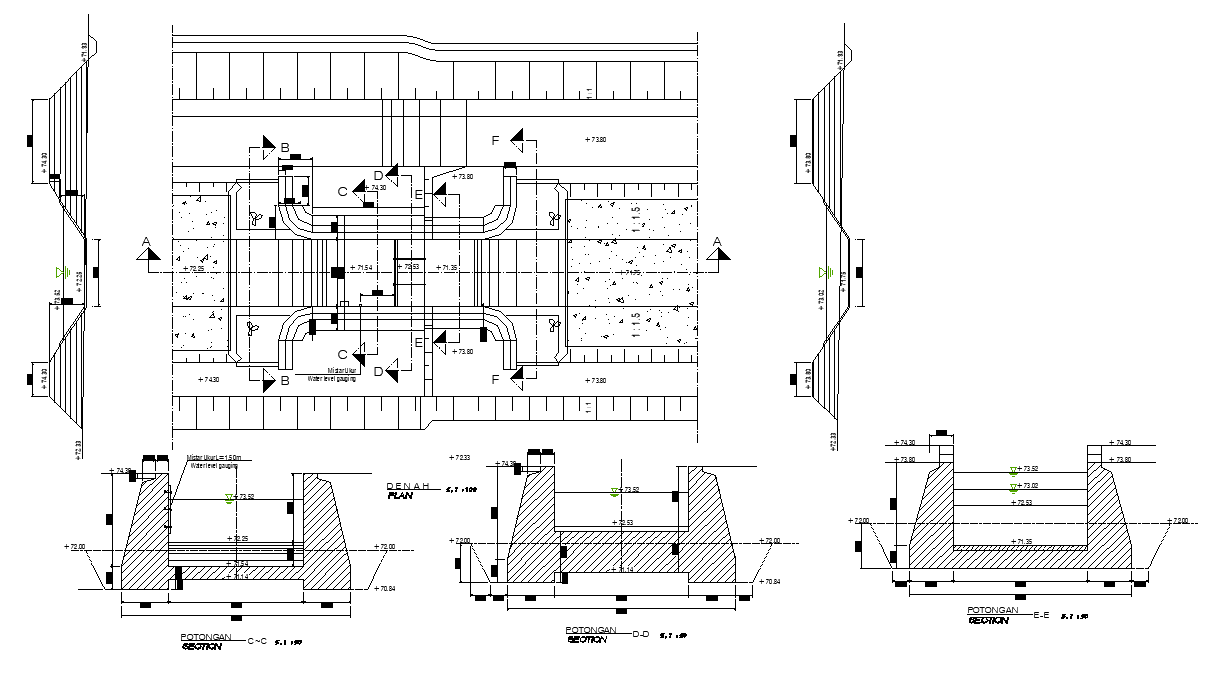Planning irrigation construction layout file
Description
Planning irrigation construction layout file, section line detail, leveling detail, naming detail, naming detail, hatching detail, section C-C’ detail, section D-D’ detail, section E-E’ detail, etc.
File Type:
DWG
File Size:
172 KB
Category::
Dwg Cad Blocks
Sub Category::
Autocad Plumbing Fixture Blocks
type:
Gold
Uploaded by:
