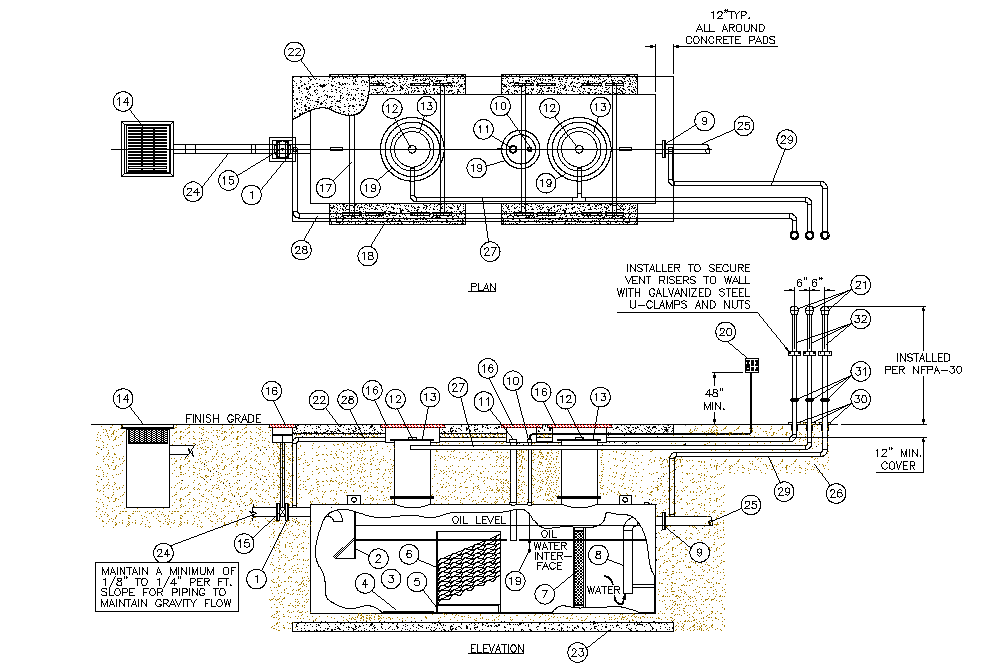Separate or tank detail dwg file
Description
Separate or tank detail dwg file, numbering detail, dimension detail, naming detail, pipe line detail, etc.
File Type:
DWG
File Size:
501 KB
Category::
Dwg Cad Blocks
Sub Category::
Autocad Plumbing Fixture Blocks
type:
Gold
Uploaded by:
