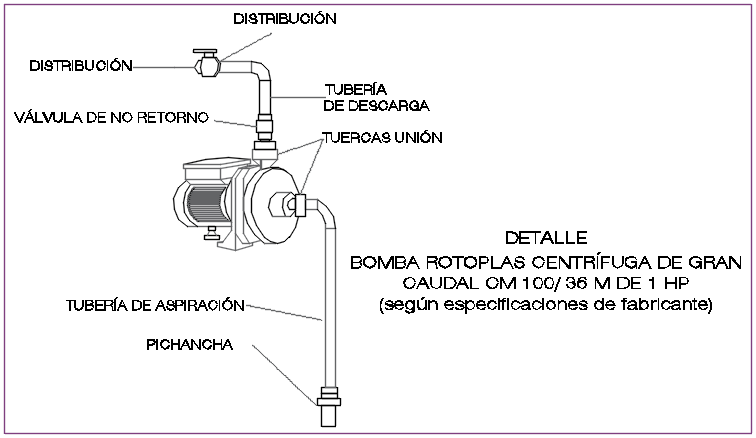Plumbing detail dwg file
Description
Plumbing detail dwg file, Plumbing detail with pipe and mortar, elbow, lock system detail, naming detail, etc.
File Type:
DWG
File Size:
18.9 MB
Category::
Dwg Cad Blocks
Sub Category::
Autocad Plumbing Fixture Blocks
type:
Gold
Uploaded by:
