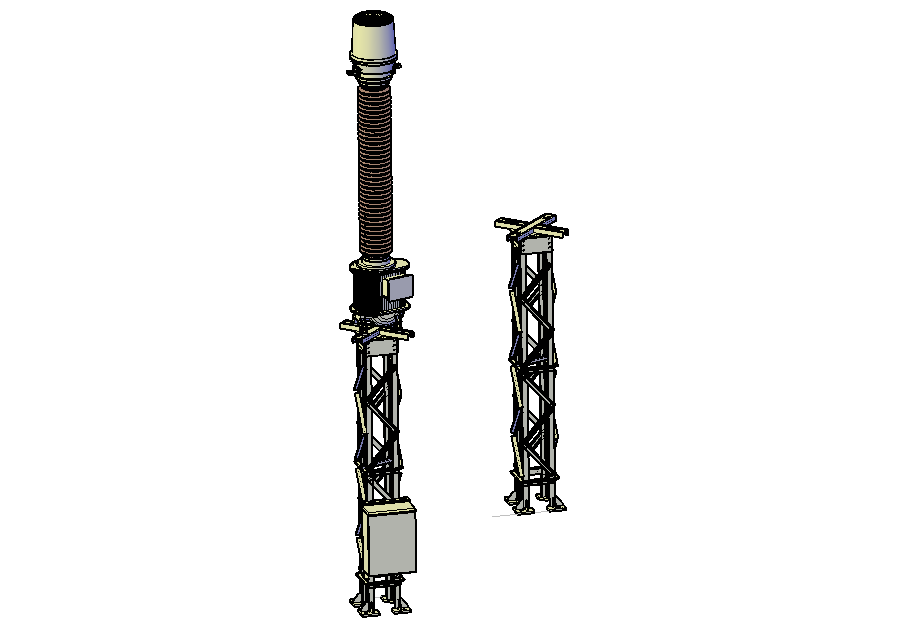Isolation -123kv 3 D plan autocad file
Description
Isolation -123kv 3 D plan autocad file, steel structural detail, spring detail, electrical board detail, etc.
File Type:
DWG
File Size:
3.1 MB
Category::
Dwg Cad Blocks
Sub Category::
Autocad Plumbing Fixture Blocks
type:
Gold
Uploaded by:
