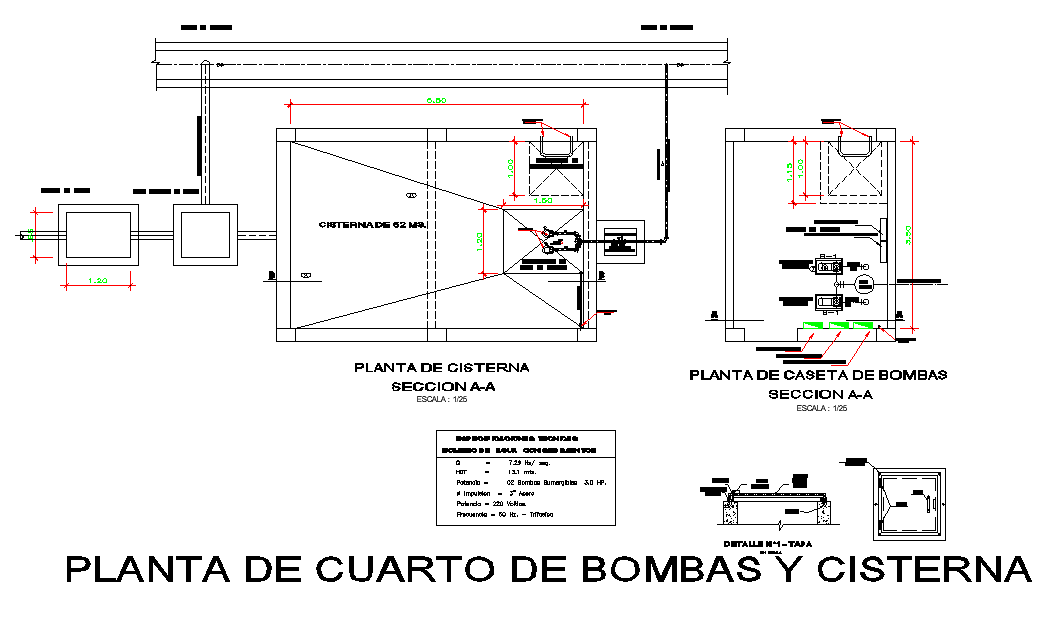Pump and cistern plant detail dwg file
Description
Pump and cistern plant detail dwg file, dimension detail, naming detail, scale 1:25 detail, table specification detail, pipe detail, cut out detail, etc.
File Type:
DWG
File Size:
3.5 MB
Category::
Dwg Cad Blocks
Sub Category::
Autocad Plumbing Fixture Blocks
type:
Gold
Uploaded by:
