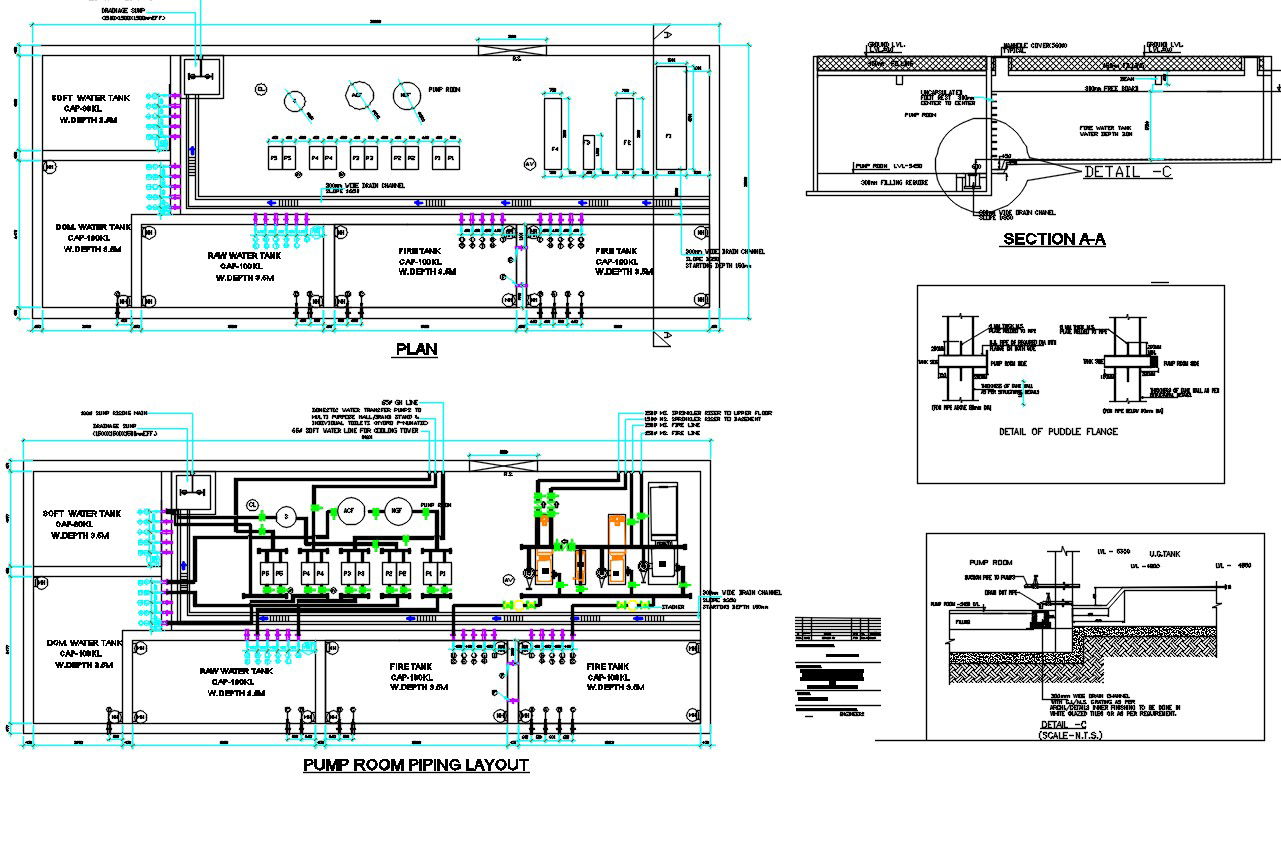Pumping CAD Drawing
Description
Pumping CAD Drawing; the thickness of the tank wall as per structural details, foundation details, water tank piping layout, and puddle flange section view in AutoCAD format. download AutoCAD file of the water pumping structure plan.
File Type:
DWG
File Size:
433 KB
Category::
Dwg Cad Blocks
Sub Category::
Autocad Plumbing Fixture Blocks
type:
Gold
Uploaded by:
Mehul
Patel
