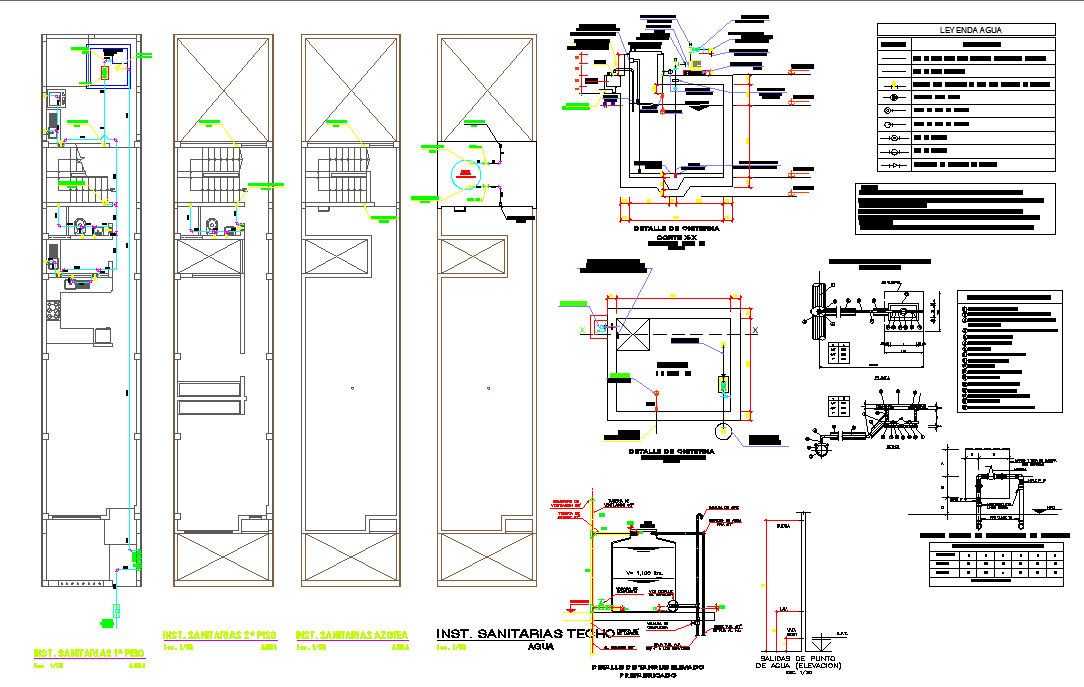Sanitary water pipe line home plan autocad file
Description
Sanitary water pipe line home plan autocad file, cut out detail, naming detail, tank section detail, table specification detail, legend detail, scale 1:50 detail, etc.
File Type:
DWG
File Size:
19.8 MB
Category::
Dwg Cad Blocks
Sub Category::
Autocad Plumbing Fixture Blocks
type:
Gold
Uploaded by:

