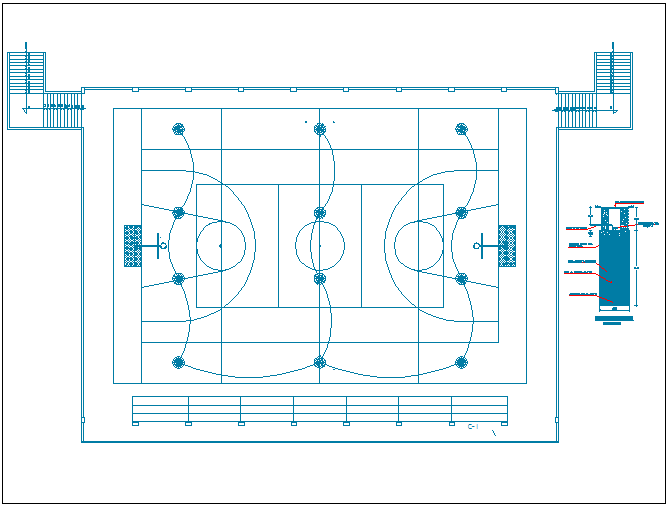Sports ground details of school dwg file
Description
Sports ground details of school dwg file.
Sports ground details of school that includes a detailed view of staircase view, play area, pitch, measures, landscaping and much more of sports ground details.
Uploaded by:
