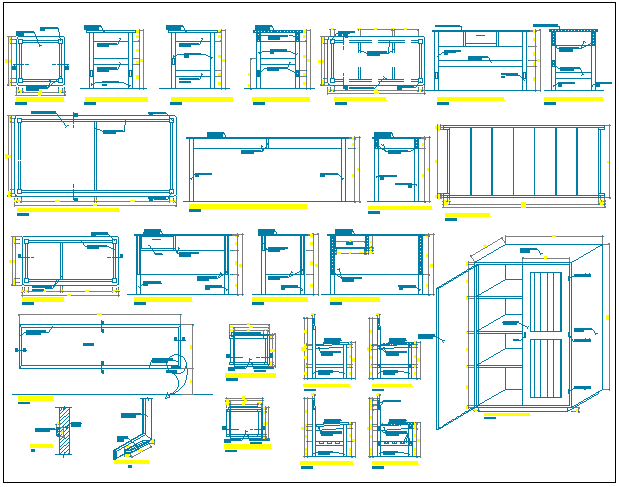College furniture architecture project dwg file
Description
College furniture architecture project dwg file.
College furniture architecture project that includes wardrobe, tables, chairs, stage for professors, boards, windows and much more of college furniture details.
Uploaded by:
