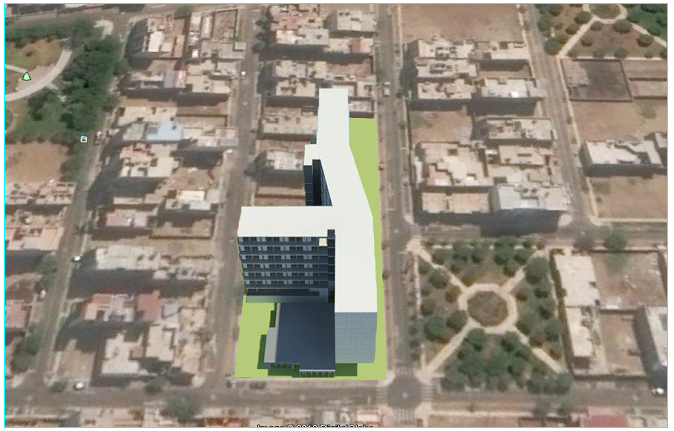3d design of multi-flooring college dwg file
Description
3d design of multi-flooring college dwg file.
3d design of multi-flooring college that includes detailed top view of college with landscaping, terrace view, door and window view, balcony view, car parking view and much more of college design.
Uploaded by:

