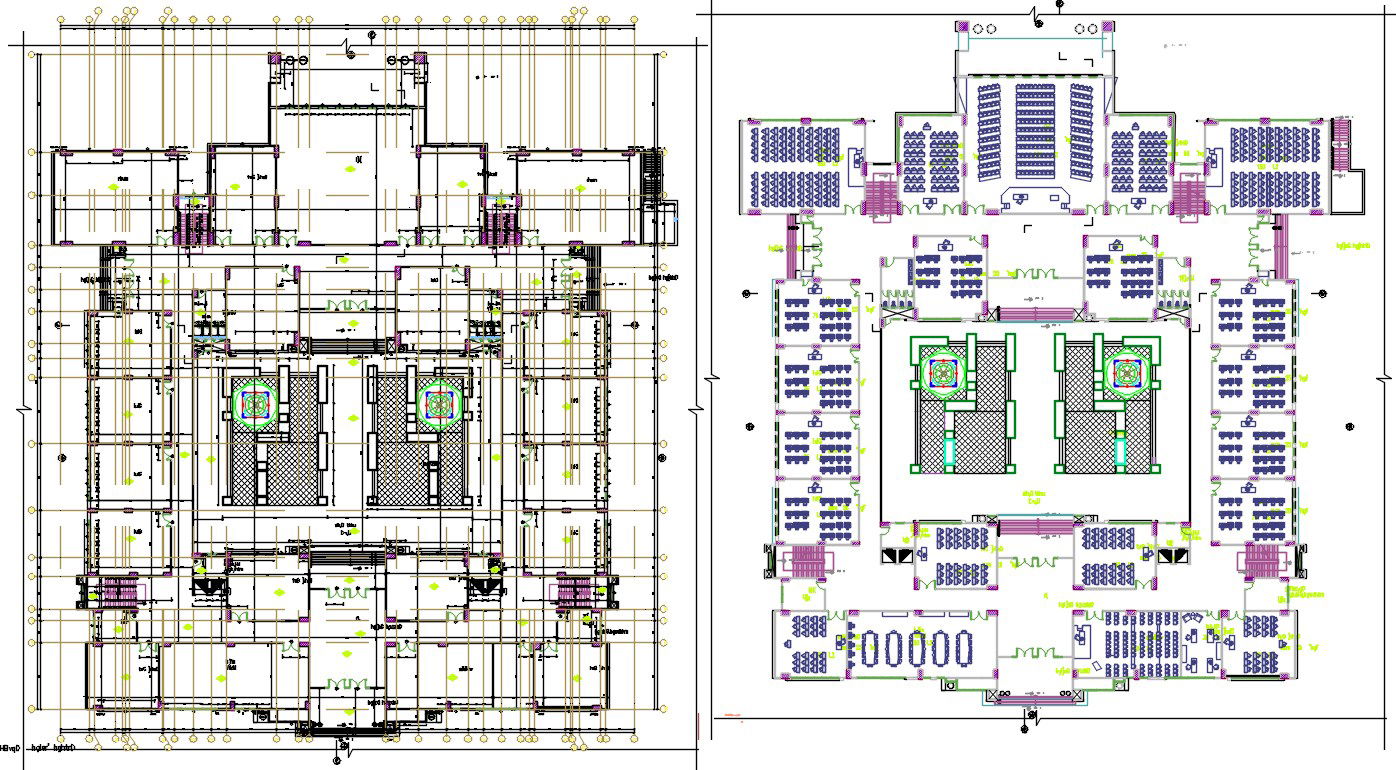Architecture College Floor Plan With Furniture Drawing AutoCAD File
Description
The architecture college building floor with center line plan drawing also has furniture layout design which includes main entry, multiple class rooms, auditorium hall, library, computer lab, and space is going to be open, bright, modern, and state of the art. download college project ground floor layout plan DWG file.
Uploaded by:
