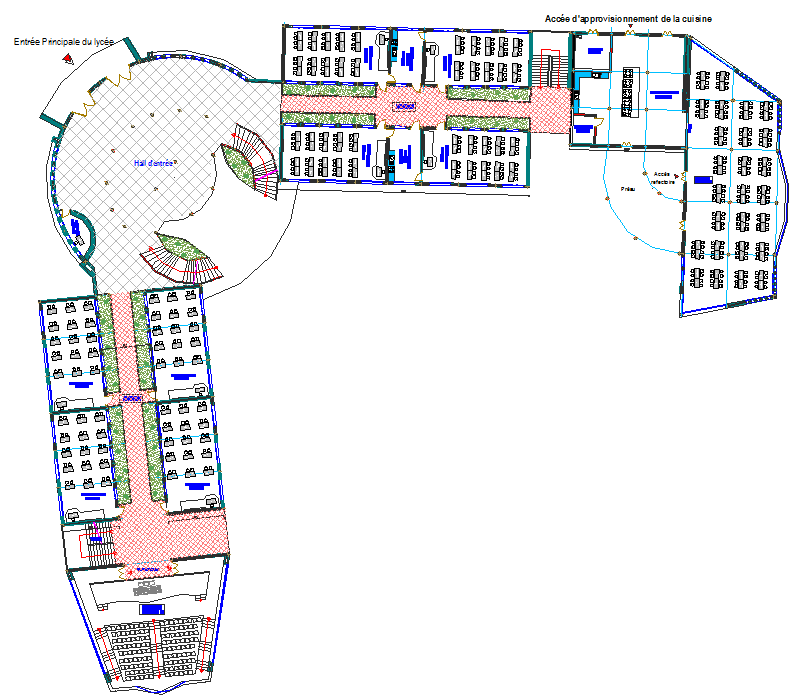Round plan layout building detail dwg file
Description
Round plan layout building detail dwg file, Round plan layout building detail with dimension detail, naming detail, furniture detail with chair, table, stair detail, hall detail, resection table detail, toilet detail, etc.
Uploaded by:

