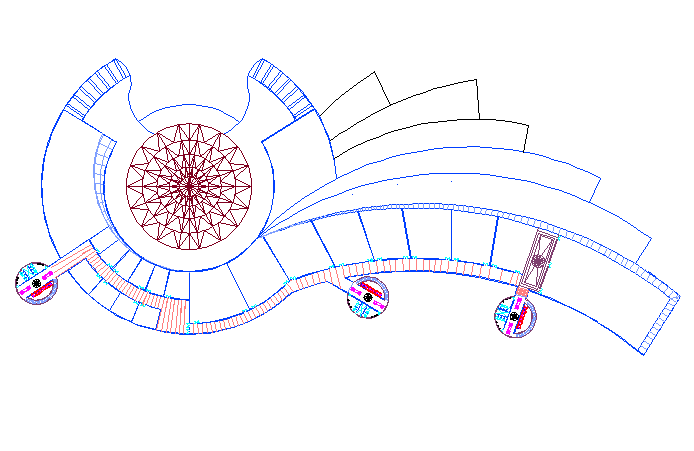Detail drawing of art faculty campus.
Description
Detail drawing of art faculty campus. Detail ground floor plan, second floor, third floor plan ,center large plaza detail drawing, with elevation and section detail, gallery plan , toilet detail, ramp detail and etc.
Uploaded by:

