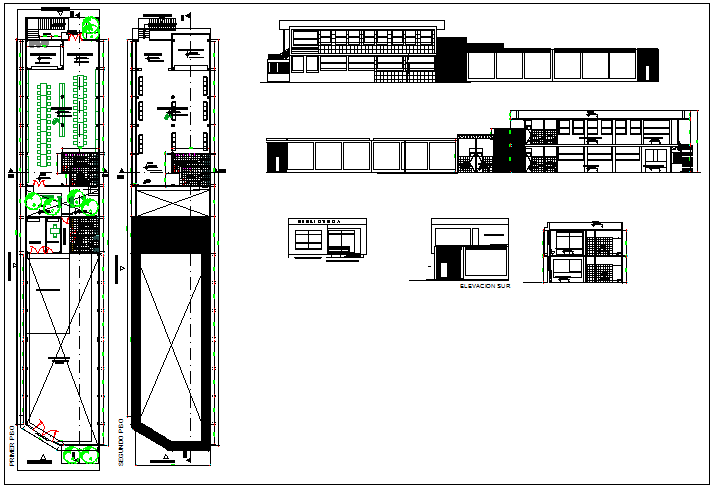School college institute structure elevation section planning view dwg file
Description
School college institute structure elevation section planning view dwg file
college building planning design, elevation view, structure detailing, section view,

Uploaded by:
Fernando
Zapata

