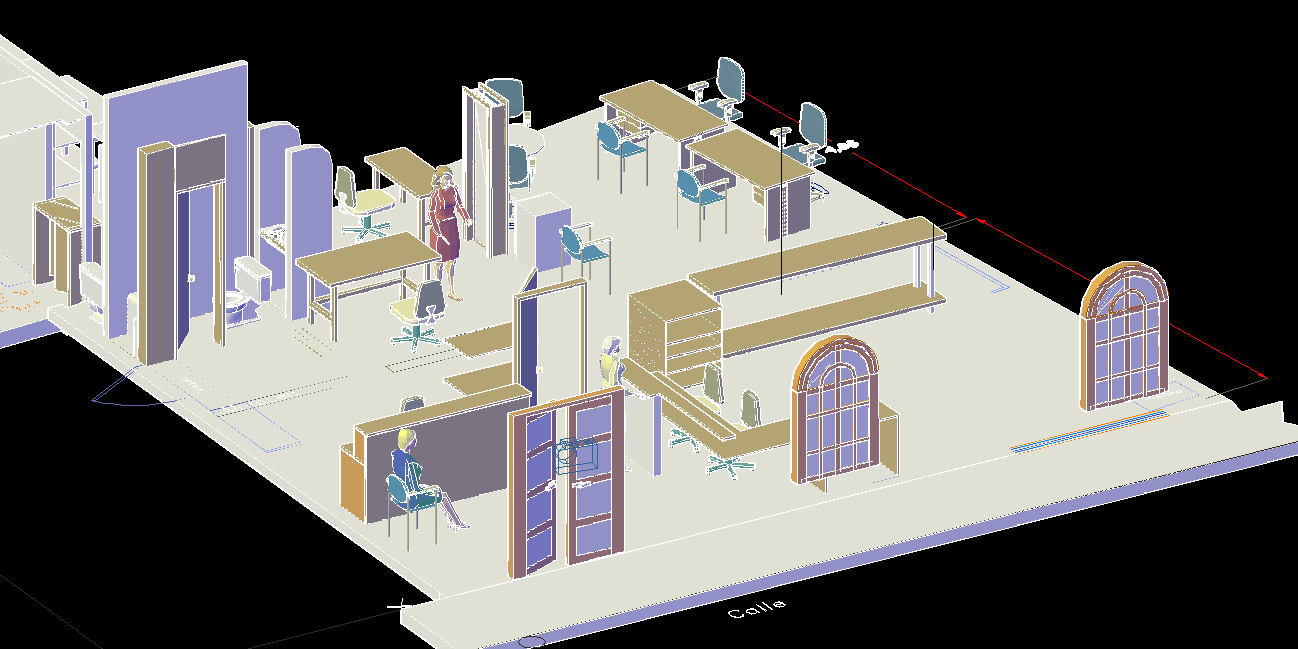Interior Remodeling Layout with Detailed Furniture and Space Design
Description
This interior remodeling layout showcases a detailed workspace arrangement designed for educational, training, or professional renovation environments. The drawing includes precise furniture positioning, partition wall details, and ergonomic seating arrangements to support a functional learning or working atmosphere. The plan features reception counters, modular tables, storage units, desk clusters, and specialized equipment locations. Measurements and layout dimensions are clearly marked, ensuring accuracy for construction, installation, and renovation planning. Circulation paths, door placements, and access points are included to maximize efficiency and maintain comfortable spatial flow.
Additionally, the drawing highlights the structural components of the remodeling area, such as wall thicknesses, window designs, and interior sections. The rendered perspective view helps visualize how furniture and fixtures interact within the redesigned space. This file is valuable for architects, interior designers, builders, and educators developing professional training institutes, remodeling academies, or hands-on workshop spaces. Accessing the complete AutoCAD file allows professionals to modify, expand, or adapt the plan according to specific program needs or renovation goals.

Uploaded by:
Niraj
yadav

