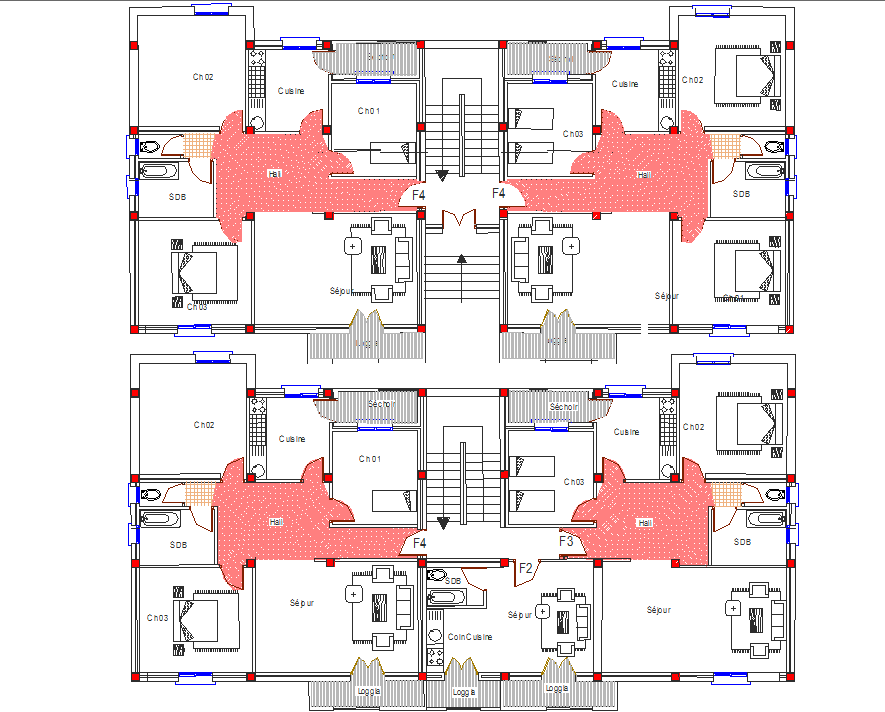College hostel with column detail dwg file
Description
College hostel with column detail dwg file, College hostel with column detail with naming detail, stair detail, toilet detail with plumbing sanitary bath tub, basin, water closed, furniture detail with door, window, sofa, table, bed, main door, etc.
Uploaded by:

