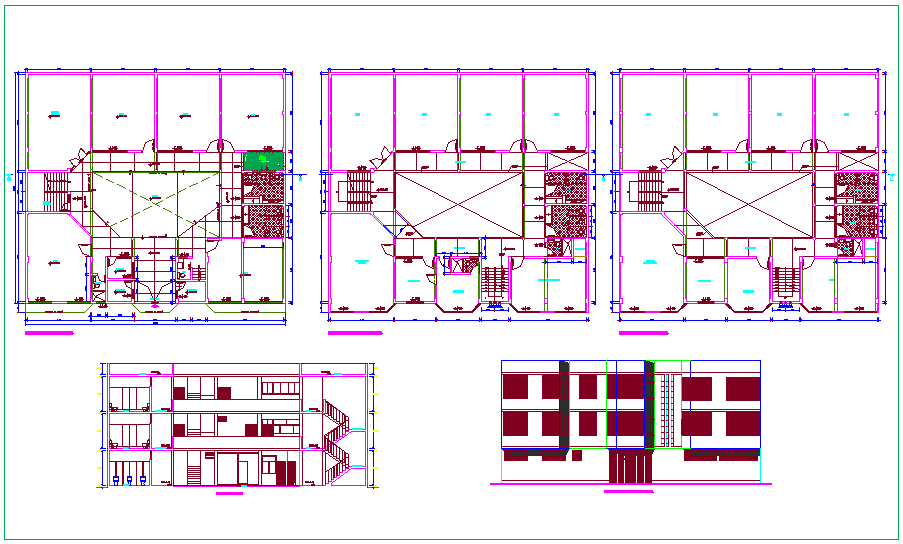Los angles collage floor plan,elevation and section view dwg file
Description
Los angles collage floor plan,elevation and section view dwg file in floor plan with view of first floor plan with area view,entry way,deposit and control area and garden,
yard,washing area and C.T.O of pump and classroom view and second and third floor
architectural plan with elevation and section view with necessary dimension.
Uploaded by:

