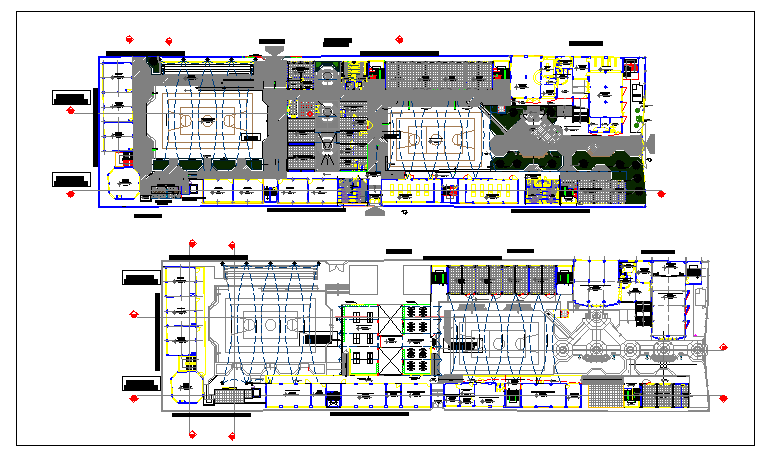Floor plan of collage building dwg file
Description
Floor plan of collage building dwg file i floor plan view with area distribution,wall view
and entry way and classroom view,director office,washing area and flooring view of collage with necessary dimension.
Uploaded by:
