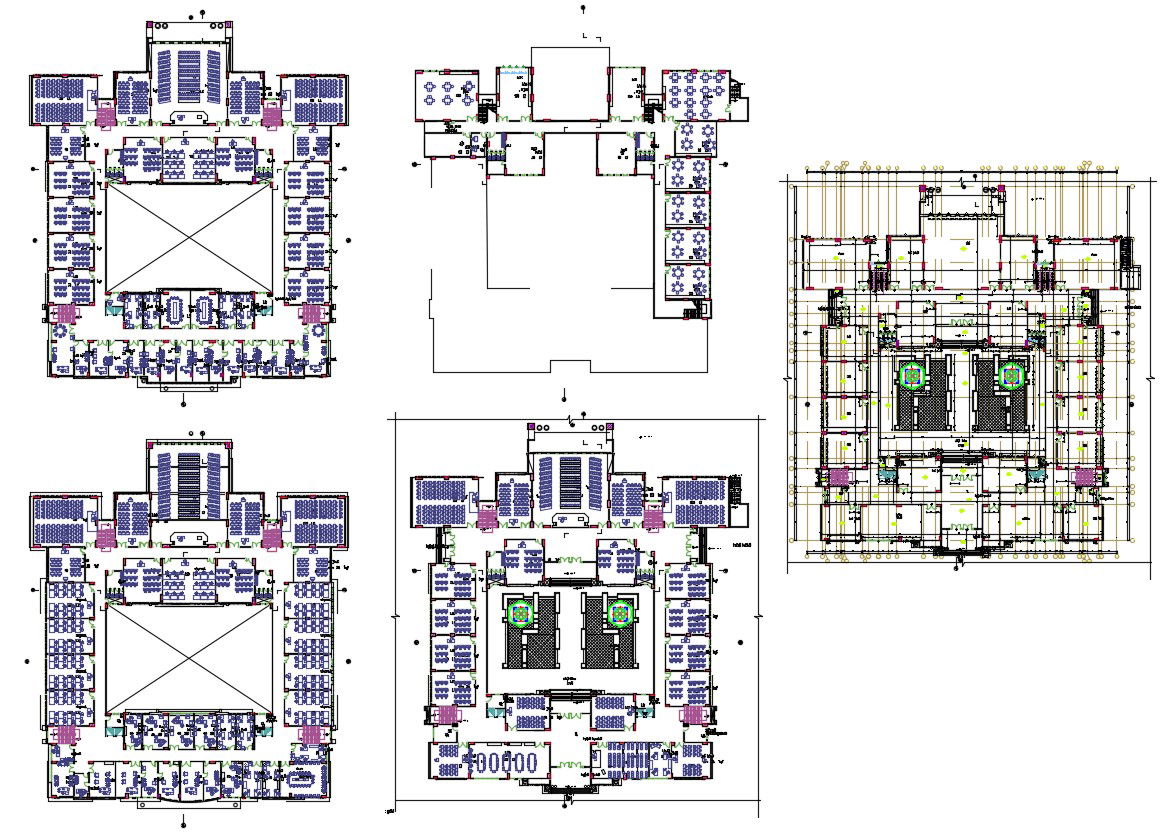AutoCAD Plan Of Engineering College With Furniture Layout Design DWG File
Description
AutoCAD Plan Of Engineering College With Furniture Layout Design DWG File; this is the all floors plan of Engineering College, includes a furniture layout plan, centerline plan with working dimension details, structure column design, in this plan classrooms, conference rooms, offices, huge lecture rooms, some lab area, and much more other details related to good college, this is the DWG file format.
Uploaded by:
Rashmi
Solanki
