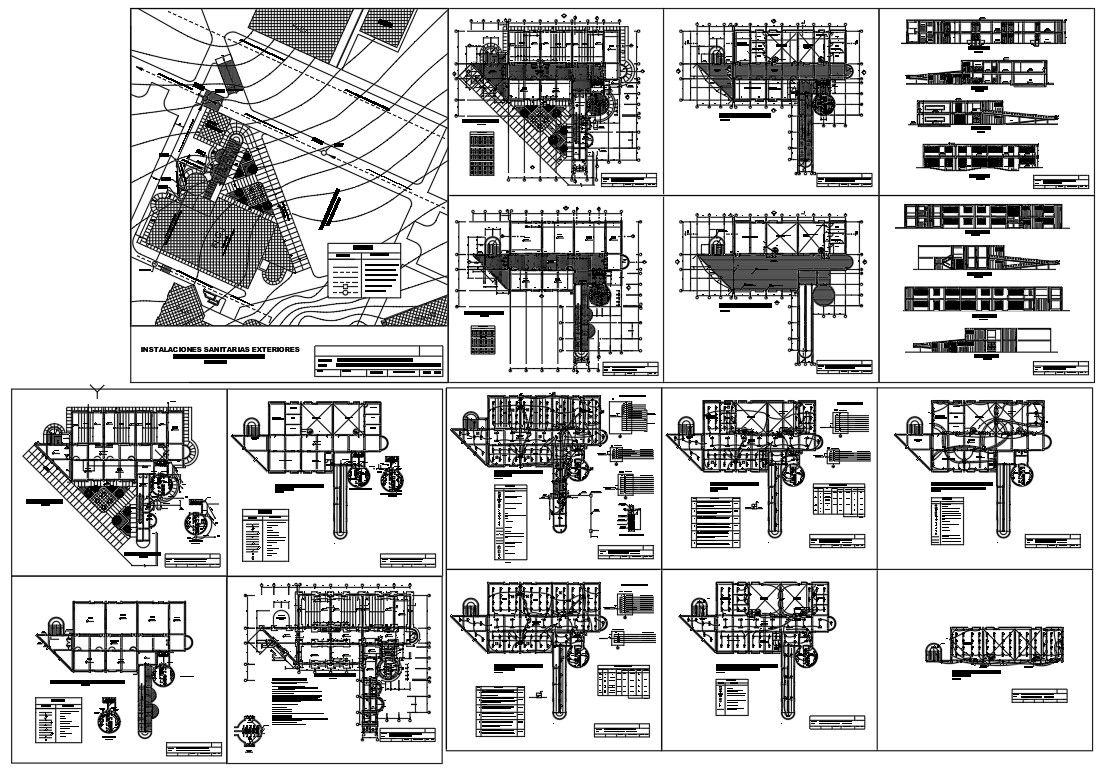Sciences education project
Description
Sciences education project details in a layout plan, section details, electrical details, elevation design , land centre, back income, vacuum on laboratory radio, Sciences
education project design draw in autocad format,
Uploaded by:
helly
panchal

