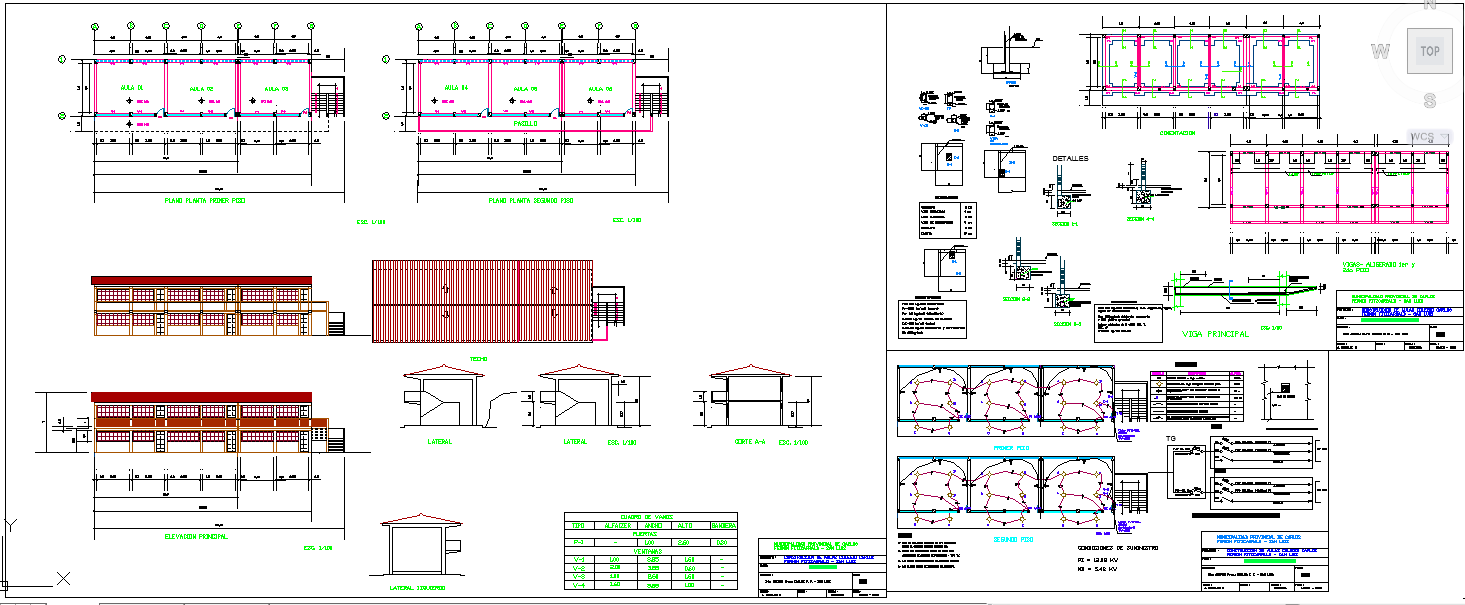Modern College Design Detail DWG File with Floor Plans and Elevations
Description
This college design detail DWG file provides a comprehensive architectural and structural layout for an educational building. The drawing includes floor plans, sectional views, elevations, and roof detailing, showcasing the building’s functional and aesthetic design. Each layout is clearly labeled with room dimensions, corridors, and structural grids that ensure efficient space planning and circulation. The file also contains detailed views of columns, beams, roof trusses, and electrical wiring, offering a complete visualization of construction components.
This DWG file is ideal for architects, engineers, and designers developing institutional or academic structures. It demonstrates a professional approach to space management, combining durability, design precision, and academic infrastructure standards. The plan ensures ample natural light, ventilation, and accessibility, aligning with modern educational design principles. With accurate AutoCAD drafting and clear annotations, this college design DWG plan serves as a reliable reference for creating safe, sustainable, and functional college buildings.

Uploaded by:
Harriet
Burrows

