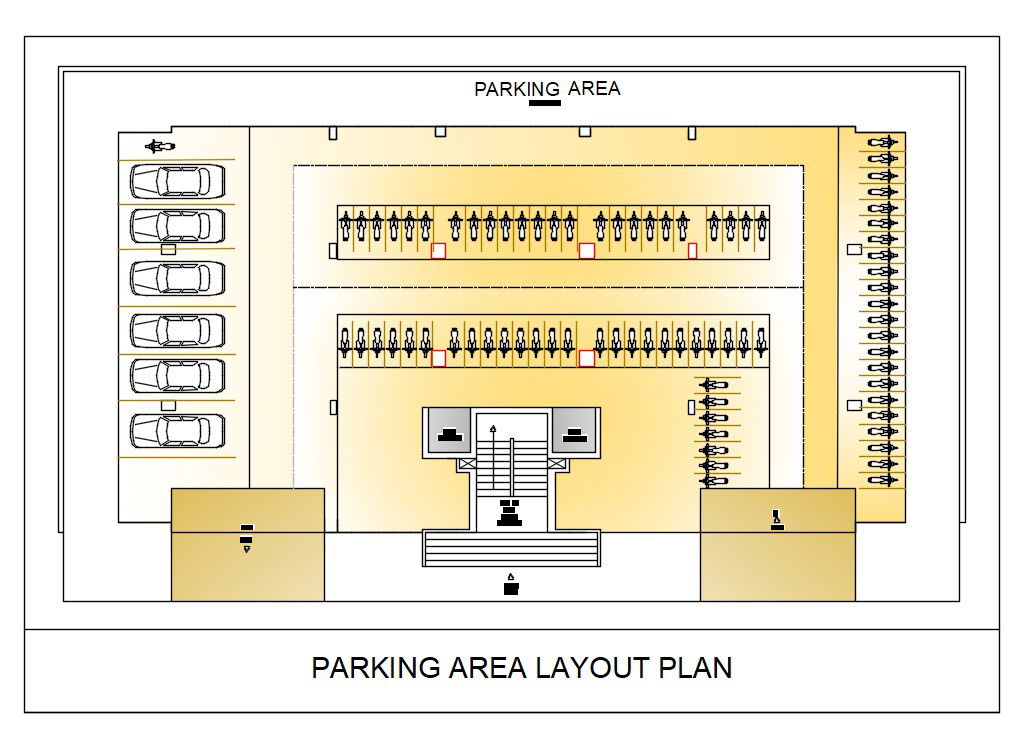College Parking Layout Plan DWG File
Description
College Parking Layout Plan DWG File; download free AutoCAD file of college parking layout plan CAD drawing shows car parking area and bike parking with building boundary wall design.
Uploaded by:
Vitthal
Gadhave
