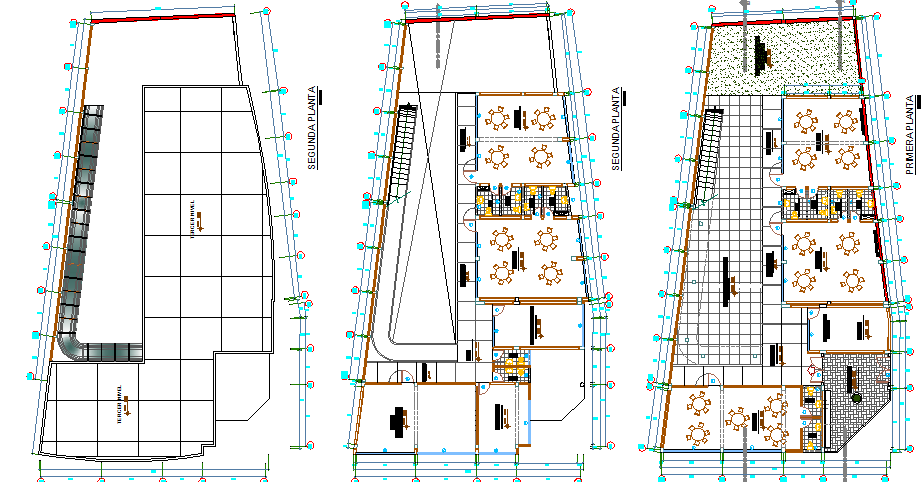Canteen plan view detail dwg file
Description
Canteen plan view detail dwg file, Canteen plan view detail with working plan detail, dimension detail, naming detail, furniture detail chair, table, door, window, ground floor detail, first floor plan detail, terrace plan detail, etc.
Uploaded by:
