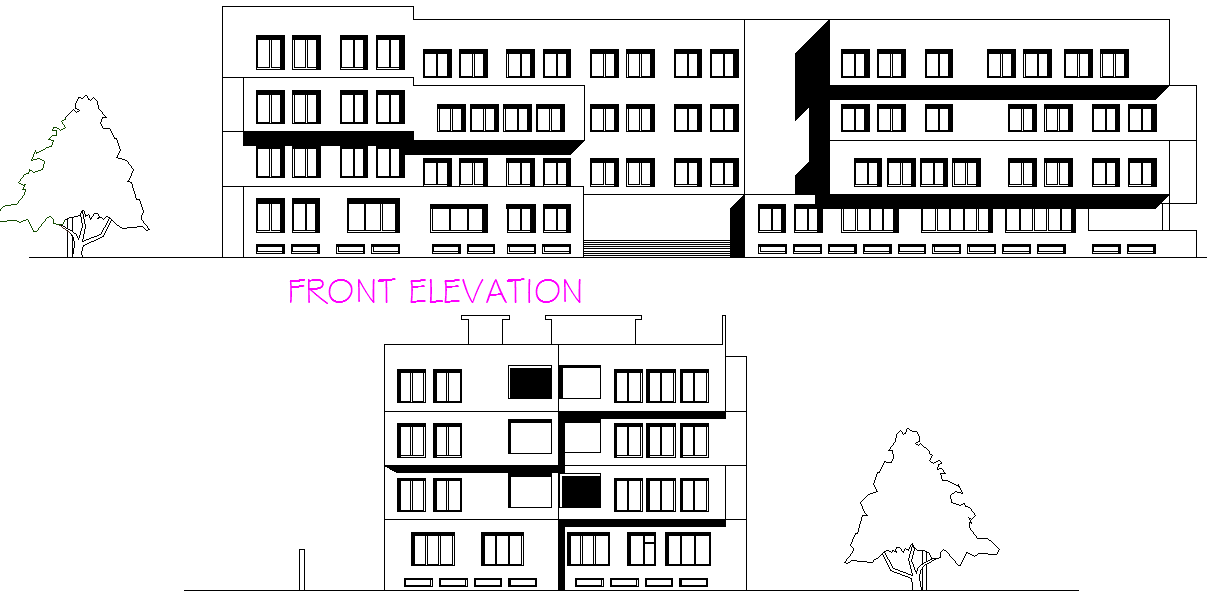Architect College Elevation detail dwg file
Description
Architect College Elevation detail dwg file, Architect College Elevation detail with front elevation detail, back elevation detail, side elevation detail, door, window detail, both side tree detail, etc.
Uploaded by:
