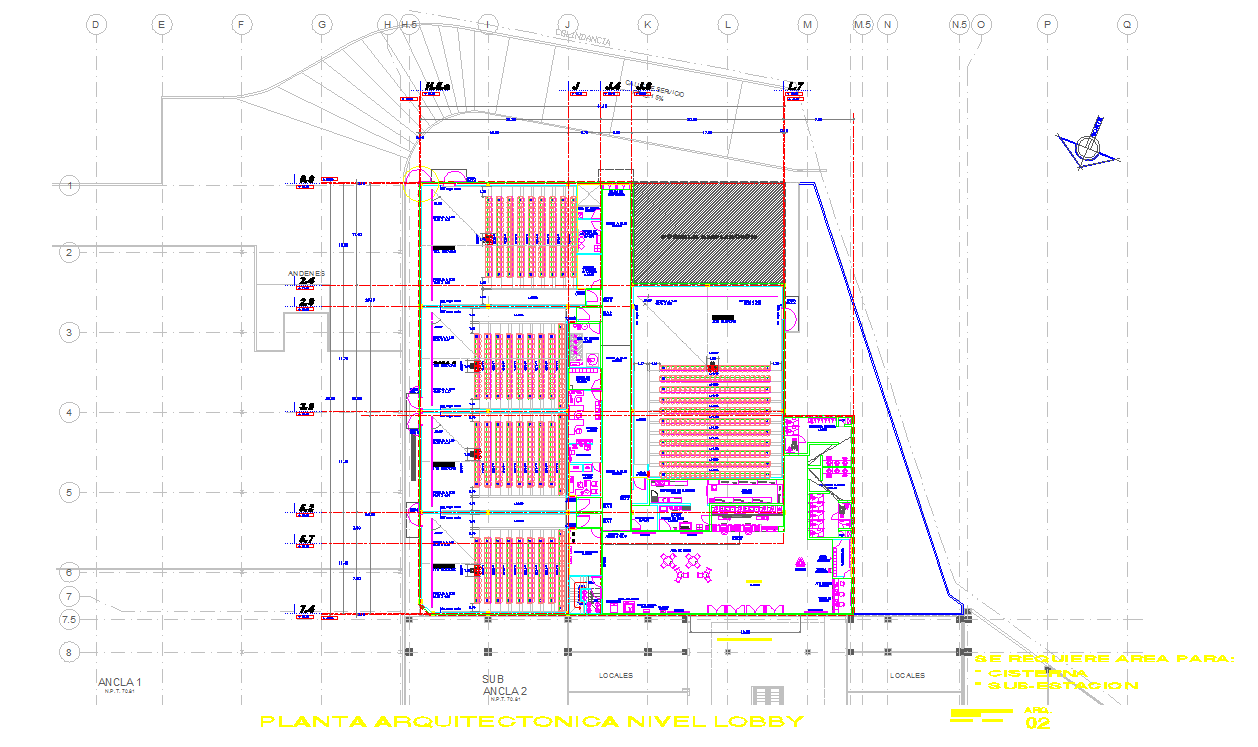Multiplex Building Plan with Lobby Level Layout Seating Arrangement
Description
This multiplex building plan presents a complete architectural layout featuring an organized lobby level, spacious seating areas, and service zones. The drawing includes lobby entrances, ticket counters, restrooms, projection rooms, and auditorium seating with accurate dimensions and circulation paths. Each section of the design is drafted for clarity, helping architects, civil engineers, and interior designers visualize the spatial planning and functionality of a multiplex environment.
The DWG file contains clearly labeled sections, projection booth layouts, and audience seating distribution designed to meet comfort and safety standards. The plan also covers public amenities, fire exits, and stairway placement, ensuring compliance with architectural codes. This multiplex layout can serve as a reference for cinema construction projects, entertainment centers, or large-scale auditorium complexes requiring efficient crowd movement and optimized viewing experiences.

Uploaded by:
Eiz
Luna

