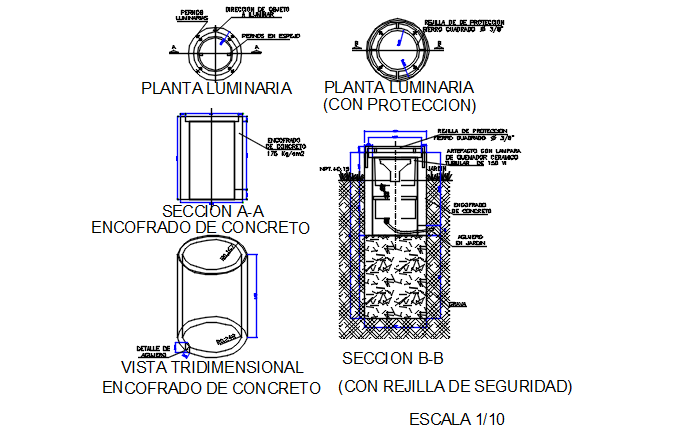Construction detail dwg file
Description
Construction detail dwg file, Construction detail with dimension detail, naming detail, reinforcement detail, plan and section detail, street light, foundation detail, round shape detail, section and elevation detail, etc.
Uploaded by:
