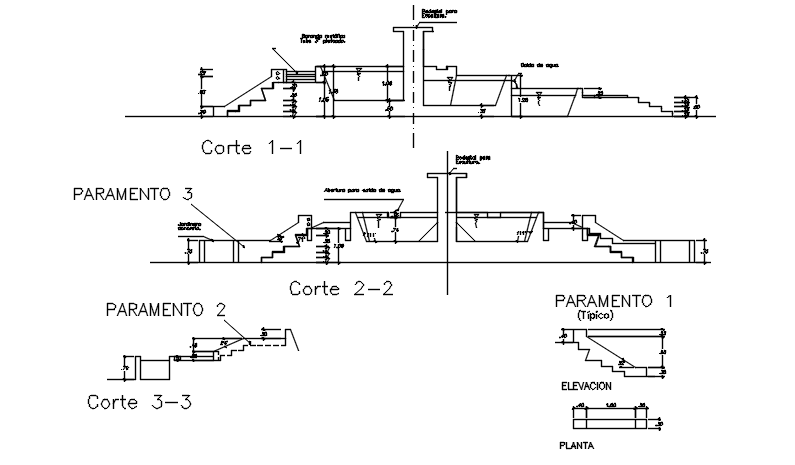section detail dwg file
Description
Section plan detail dwg file, Section plan detail in dimension detail, naming detail, section 1 and section 2 detail plan, section 1 in plan detail door and window cutting detail plan, section 2 in plan detail stair detail plan, etc.
Uploaded by:

