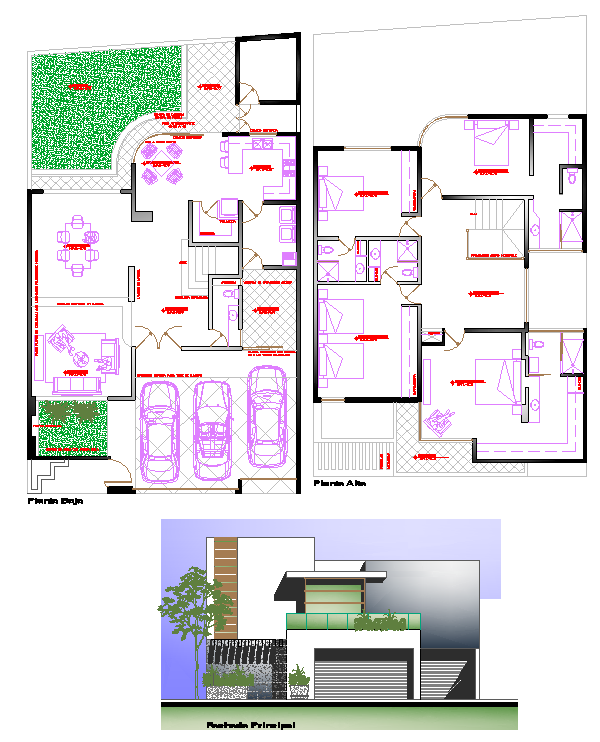Modern Family House AutoCAD DWG Plan with Elevation and Layout
Description
This AutoCAD DWG file presents a modern family house design that includes a detailed ground floor and first-floor layout, along with an attractive elevation. The plan features three spacious bedrooms, two bathrooms, a kitchen, a living area, and a dining zone, perfectly organized for comfortable family living. The layout also integrates a two-car parking garage and landscaped garden areas, ensuring functionality with aesthetics.
The ground floor plan highlights common spaces like the drawing room, kitchen, and dining, while the first floor plan accommodates bedrooms, bathrooms, and a private balcony. The file also includes a front elevation view, displaying contemporary architectural elements such as large glass windows, cantilevered slabs, and a modern facade. These details are ideal for architects and designers creating residential projects using AutoCAD or Revit.
This DWG file serves as a perfect reference for modern residential house design, 3D visualization, and construction detailing, providing accurate measurements and proportional accuracy for professional drafting use.

Uploaded by:
Liam
White

