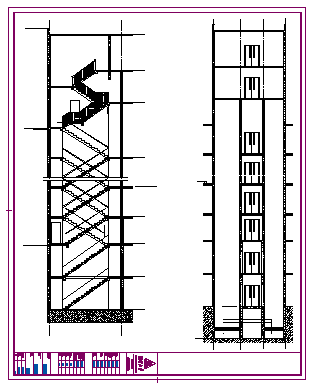Stair section detail design drawing
Description
Here the Stair section detail design drawing with section detail drawing with dimension and all floor stair section detailing design in this auto cad file.
File Type:
DWG
File Size:
168 KB
Category::
Mechanical and Machinery
Sub Category::
Elevator Details
type:
Gold
Uploaded by:
zalak
prajapati
