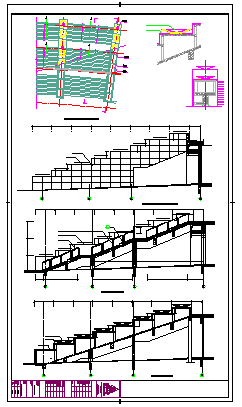Out door stair case section detail design drawing
Description
Here the Out door stair case section detail design drawing with plan design drawing and section drawing with all detailing design in this auto cad file.
File Type:
DWG
File Size:
498 KB
Category::
Mechanical and Machinery
Sub Category::
Elevator Details
type:
Gold
Uploaded by:
zalak
prajapati
